Women architects are on the rise. Despite still being underrepresented in executive positions, it can no longer be overlooked that by 2022 more than half of the students will already be women, who are conquering spaces, buildings and entire cities for themselves.
It took a long time, many tears, disappointments and feats of strength, before female architects finally gained the due recognition that is respectfully accorded to them today. This was achieved by pioneering women such as Waltraud Blauensteiner, Martha Bolldorf-Reitstätter, Ella Briggs, Friedl Dicker, Hermine Frühwirth, Helen Koller-Buchwieser, Leonie Pilewski-Karlsson, Eugenie Pippal-Kottnig, Lionore Regnier-Perin, Helene Roth, Lilia Skala, Rosa Weiser and Liane Zimbler, all of whom were born between 1880 and 1920 and brought a new category of professional woman into being. It was they who penetrated the male domain in a variety of ways and won the esteem of their male colleagues. There were many female architects worth writing about, exploring their professional careers and learning more about their way of thinking. As a representative example - because in 2022 our series of articles is all about architecture created by women - we have chosen four striking personalities who made it (are) back in the headlines in the recent past, present and near future. In this year's issues of our newsletter, we will present interesting, international projects that will paint a new, exciting and perhaps for some still unknown picture of the vibrant female architecture scene.

Eileen Gray's E.1027 at Cap Martin in Roquebrune: the villa has been given new life by the Cap Modern Association with its sensitive restoration to its original condition.
Photo: © Manuel Bougot
One thing right from the start: Although they grew up in different regions of the world, one discovers many similarities. Not only did they all grow up in economically good to very privileged circumstances, they also always considered the exterior and interior as a single unit. Perhaps, on the one hand, they even serve a certain cliché that likes to see women as the "better" interior designers. On the other hand, they also opened undiscovered doors or perhaps even floodgates that brought subsequent or contemporary generations of men architects closer to the yin and yang of the profession.
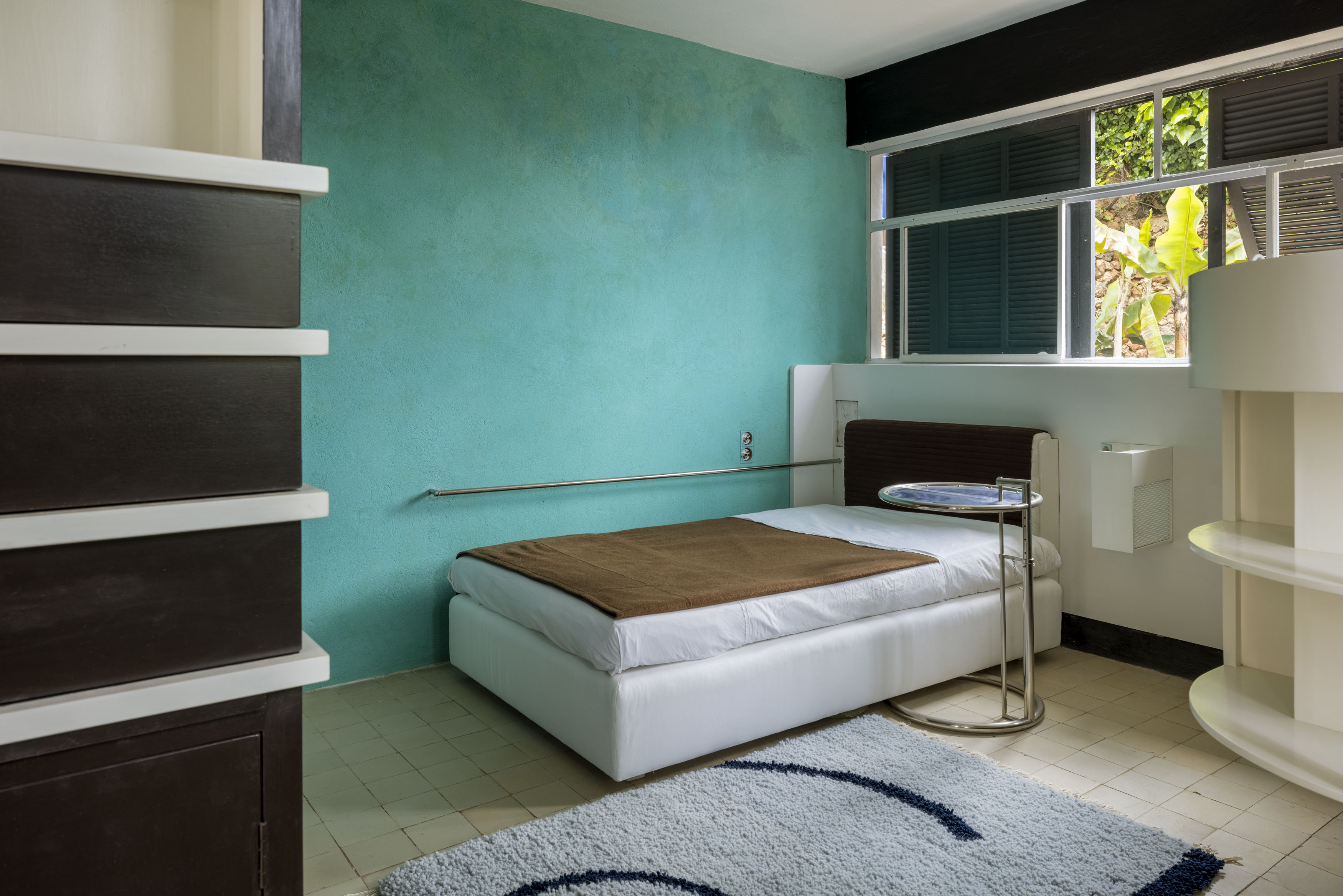
With the greatest planning skill, Eileen Gray perfectly utilized every inch to make others look right - a brilliant understanding of space that made even Le Corbusier envious.
Photo: © Manuel Bougot
Well, our journey begins in 1878, where in Wessex, Ireland, Eileen Gray was born. At the age of 20 she began studying at the Slade School of Art in London, one of the most prestigious art schools in England, and eventually ended up in Paris, where she continued her studies at the École Colarussi and the Académie Julian. She soon began to create her own furniture designs, and through the acquaintance of the editor of L'Architecture Vivante, Jean Badovici, became acquainted with architectural greats such as Gerrit Rietveld and Le Corbusier. Having already achieved a certain notoriety through her furniture design, she was persuaded by Badovici to try her hand at architecture as well: Starting in 1925, she began building her first self-designed, L-shaped house called E.1027 on the coast of the French Riviera, where she eventually lived with her partner. It is characterized by an intimate dialogue with the sea and the beach, an epitome of modern maritime architecture that leaves one amazed inside with its cleverly planned built-in furniture and brilliant individual pieces. The fact that a woman could create such a thing was a thorn in the side of the secretly impressed Le Corbusier - his jealousy of this skill led him to fatalistic actionism, such as insulting the neighbor's property with a banal hut or painting the walls of the house, to which he had access as a friend of the couple, on a large scale. Subsequently, Gray moved out, left Badovici and built for herself, not far away, a new house above Menton.
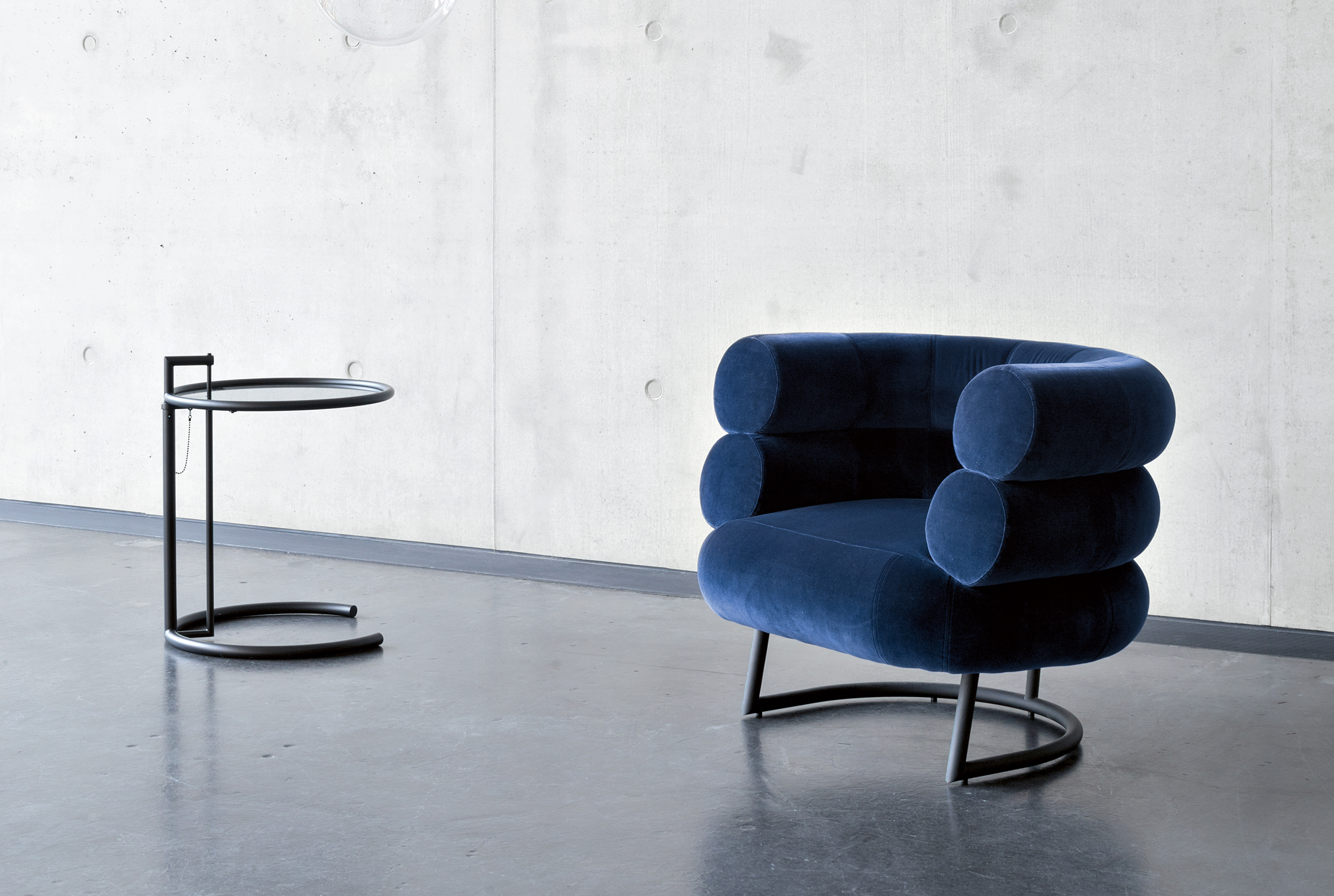
Most of Eileen Gray's furniture classics, such as the Bibendum Armchair and Adjustable Table, both of which were also in Gray's first work, are now produced by Classicon.
„In order to create something, one must first question everything.“ (Eileen Gray)
Photo: © ClassiCon/ Hassos
With E.1027, Eileen Gray created an architectural icon that still inspires today with its flat roof and high windows. She had intentionally left the walls white and closely linked them to the built-in furniture, so that everything else could appear in full glory - both the room and the famous solitary furniture such as the Adjustable Table, her carpets or the Bibendum armchair. After decades of changes of ownership and decay, the building, now French state property, has been carefully restored by the Cap Modern Association from original photographs and has recently been opened to visitors with guided tours.
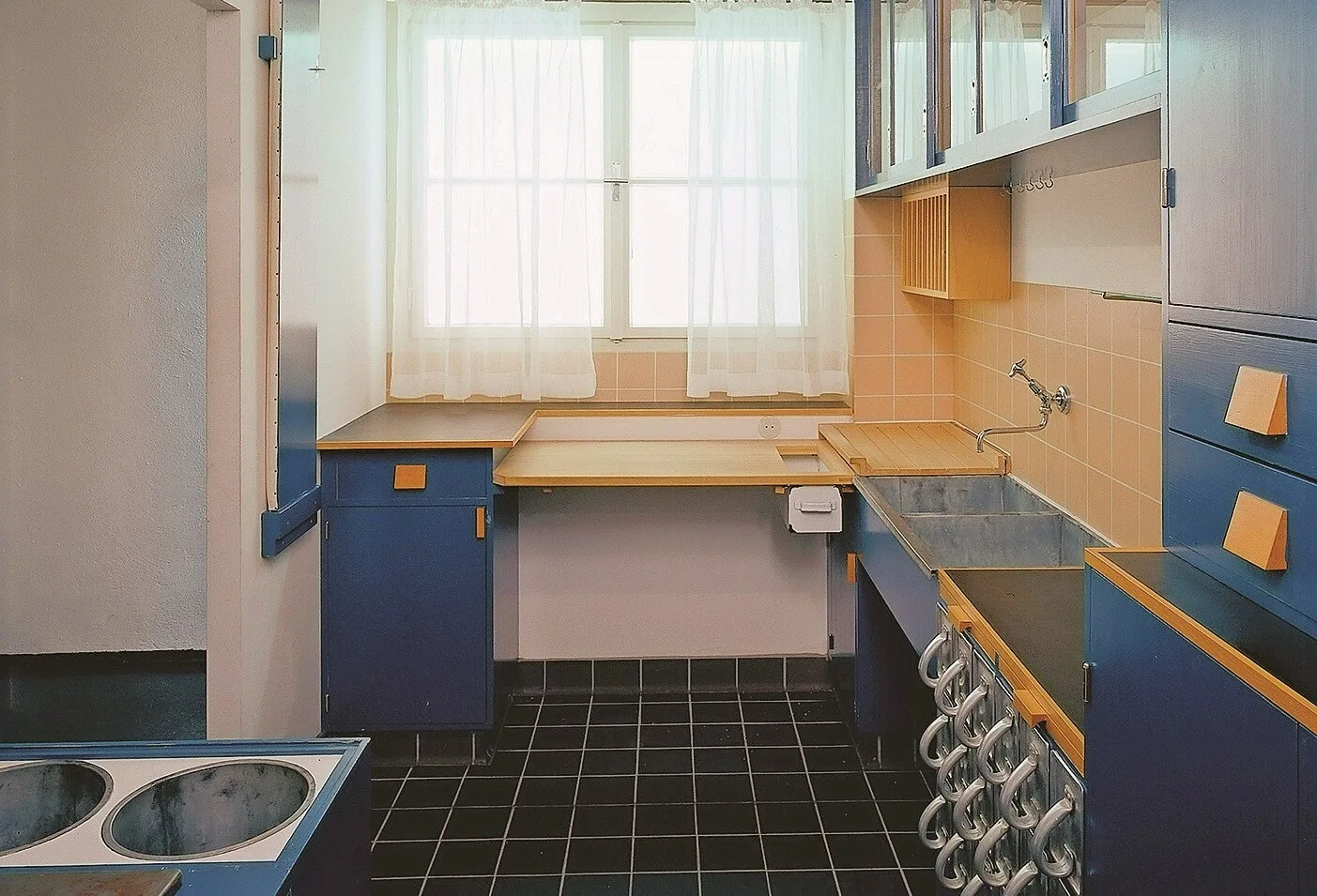
The Frankfurt kitchen - for Margarete Schütte-Lihotzky both fame and curse. In 1989 it was faithfully reproduced in Vienna's Museum of Applied Arts and is a permanent part of the collection.
Photo: © MAK / Gerald Zugmann, Georg Mayer
Over 1,000 kilometers away from the idyllic Cap Martin, in Vienna, Margarete Schütte-Lihotzky, born in 1897, set to work. She was the first woman to study at the K. & K. Kunstgewerbeschule, the forerunner of today's University of Applied Arts, where she met such not-yet-famous artists as Josef Hoffmann and Oskar Kokoschka. She was also ridiculed by her male colleagues, who never trusted a woman to build a house, but found a bright-eyed and benevolent patron in her professor Oskar Strnad, who encouraged her to take part in the 2017 competition for workers' housing, where she first got a taste of social building. Together with Adolf Loos, and later with Ernst Egli, she worked on housing estates, developed core house types, and in 1922 - exactly 100 years ago - she collaborated on the great settlers' exhibitions. In the early 1930s, she designed two terraced houses for the Vienna Werkbundsiedlung - of 32 architects, she was the only woman.
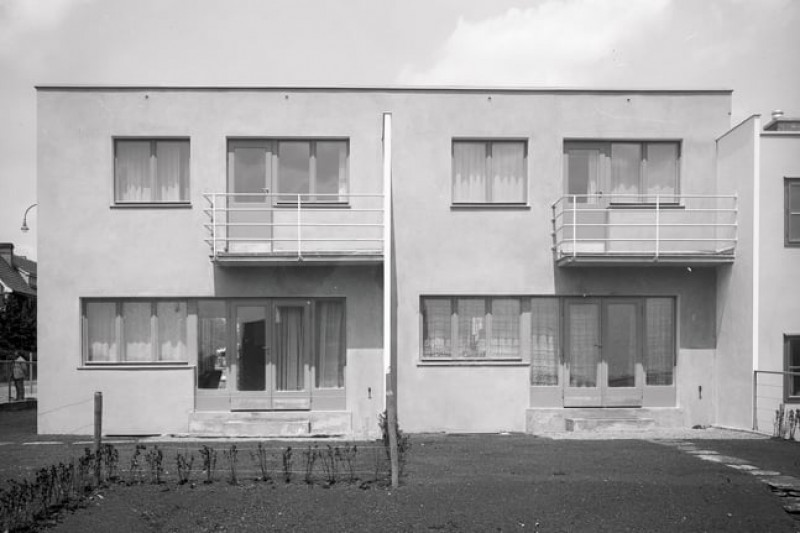
The two compact houses for the Vienna Werkbundsiedlung, which Margarete Schütte-Lihotzky was the only woman to help design, were built on a footprint of just 35 and 36 square meters.
„I never imagined building train stations or palaces of culture. I wanted to become an architect because I wanted to help alleviate the housing misery.“ (Margarete Schütte-Lihotzky)
Photo: © Werkbundsiedlung Wien / Martin Gerlach / Wien Museum
Throughout her life she struggled with always being associated with the Frankfurt kitchen, wishing she had never designed it. It is considered the prototype of the modern fitted kitchen, with ideas borrowed from the dining car kitchen and based on saving handles and steps. After all, the kitchen was installed 12,000 times in the Frankfurt housing estates. In the course of her - also politically - very eventful life, she realized, among other things, a kindergarten, two community buildings, various private houses and a publishing house building. Active until old age - Margarete Schütte-Lihotzky lived to the age of 103 - she lived until the end in an apartment that corresponded to her architectural ideals. In 2022, the apartment in which the first Austrian female architect spent the last 30 years of her life and which, with its original furnishings, is listed as a historic monument, will be opened as a museum.
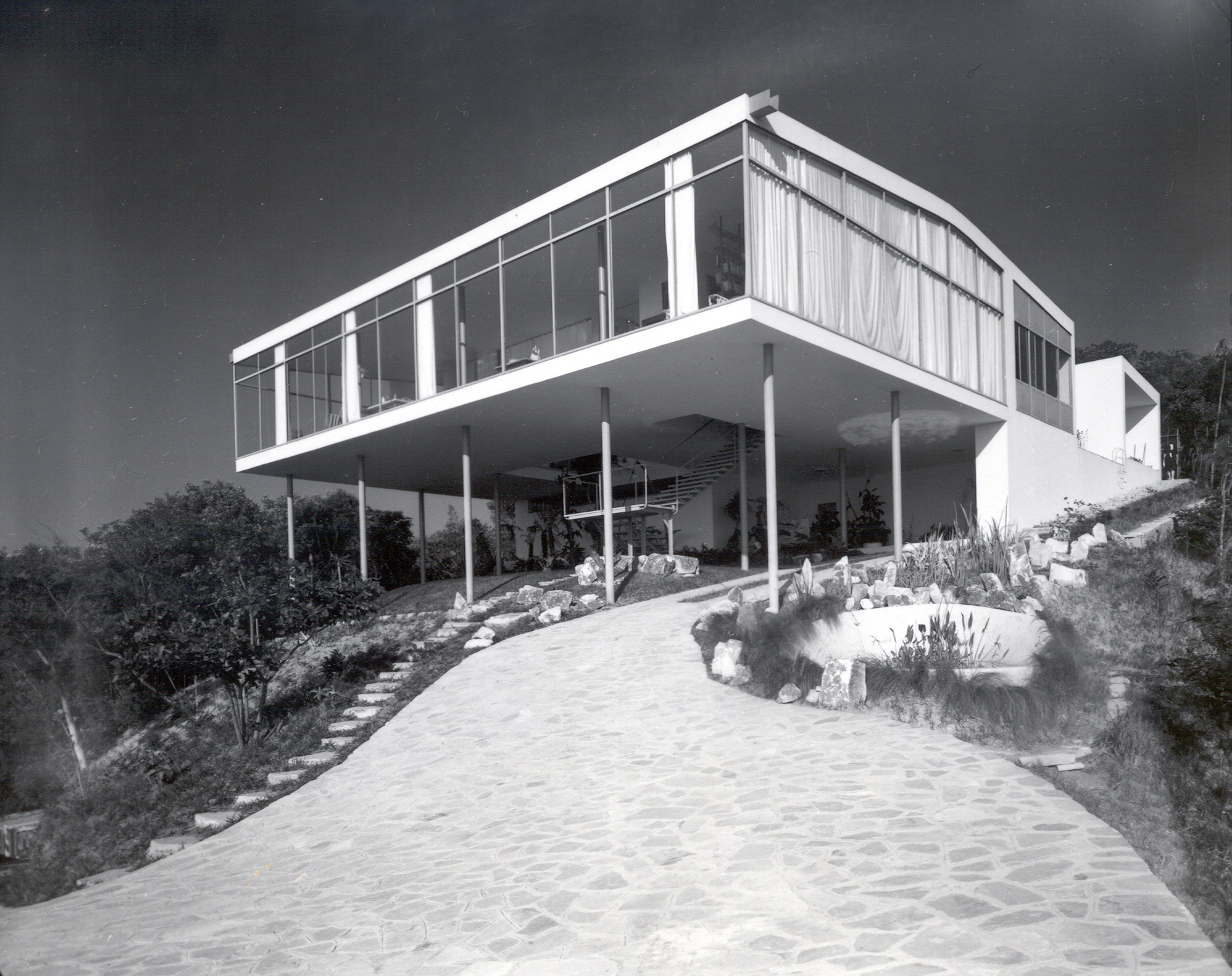
Casa de Vidro in São Paulo was designed by Lina Bo Bardi for herself and her husband, who found a new home in Brazil. The house was much admired and set new standards.
Photo: © Instituto Bardi
Born in Rome in 1914, right in the middle of the First World War, and profoundly influenced by the Second World War as an adult: Lina Bo Bardi, then still called Achillina Bo, studied architecture in her hometown, an education she completed with a mother-child care center as her thesis, and immediately afterwards signed on with the respected Milanese architect Giò Ponti, with whom she worked for several years. Soon after, in 1940, she opened her own architectural practice, and very difficult years followed. For Ponti's magazine Domus she undertook a journey through destroyed Italy - these impressions encouraged her to emigrate to Brazil with her husband, the critic, gallery owner and journalist Pietro Maria Bardi, where she began a new life - also in terms of architecture.
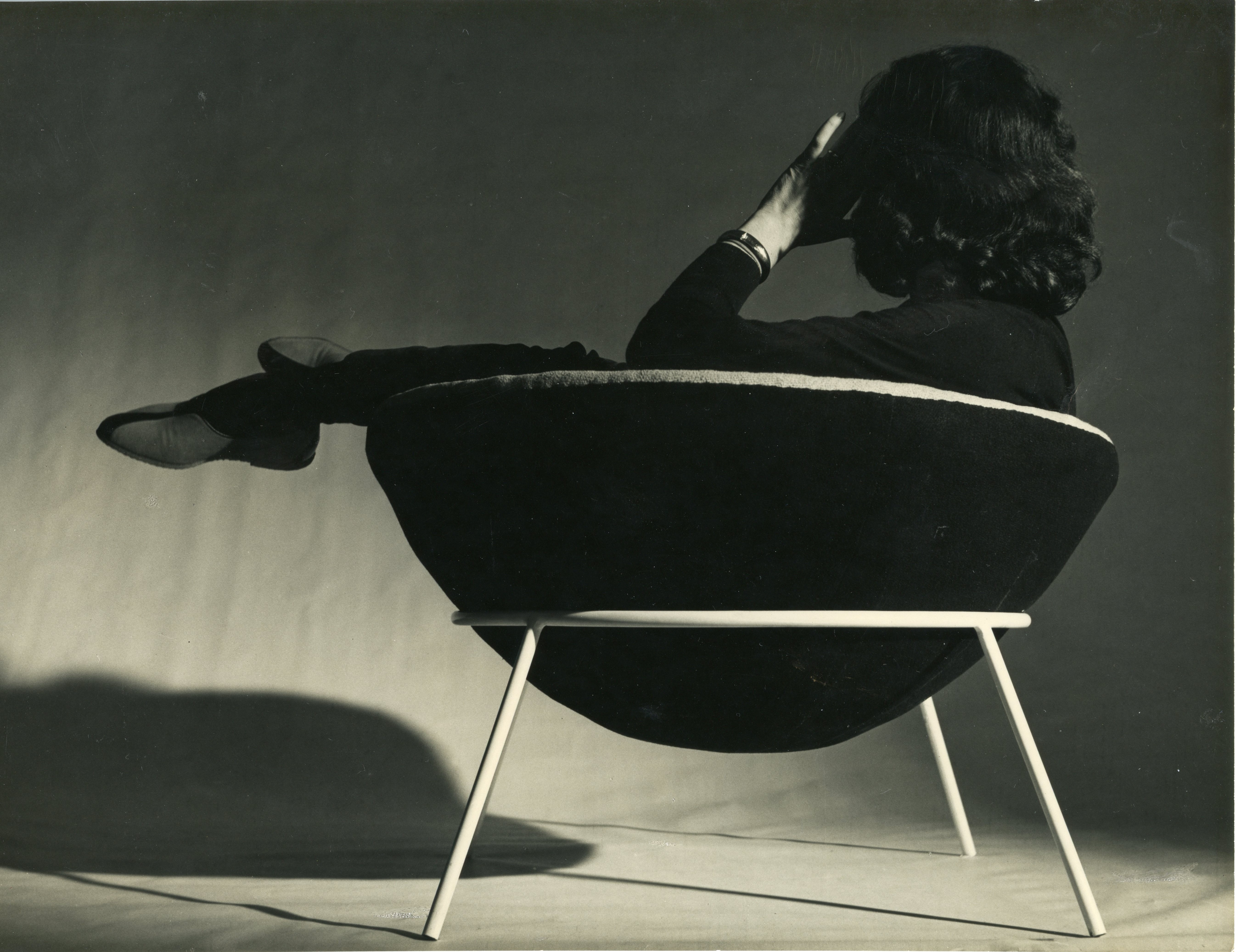
The Bowl Chair is Lina Bo Bardi's most famous piece of furniture, reproduced today by Italian furniture manufacturer Arper - still very successful as a classic of the 50s.
„Artistic freedom has always been considered 'individual' freedom. Real freedom, however, exists only in the collective. It is a freedom of social responsibility that is capable of transcending the boundaries of aesthetics...“ (Lina Bo Bardi)
Photo: © Instituto Bardi
Initially very successful with exhibitions and having arrived in illustrious circles, to which Oskar Niemeyer also belonged, Lina Bo Bardi built the Casa de Vidro, the glass house, for herself in her new home in São Paulo, with which she caused a great stir and resulted in numerous commissions. These include the floating Museu de Arte de São Paulo, the Fábrica da Pompéia cultural and sports center, the Prefeitura Municipal, and the Espirito Santo do Cerrado church. She also designed the interiors for some of these buildings. Particularly well known and loved is her legendary Bowl Chair, an upholstered hemisphere set on a metal ring. Almost 30 years after her death in 1992, she has now been awarded the Golden Lion for her life's work at the Venice Architecture Biennale.
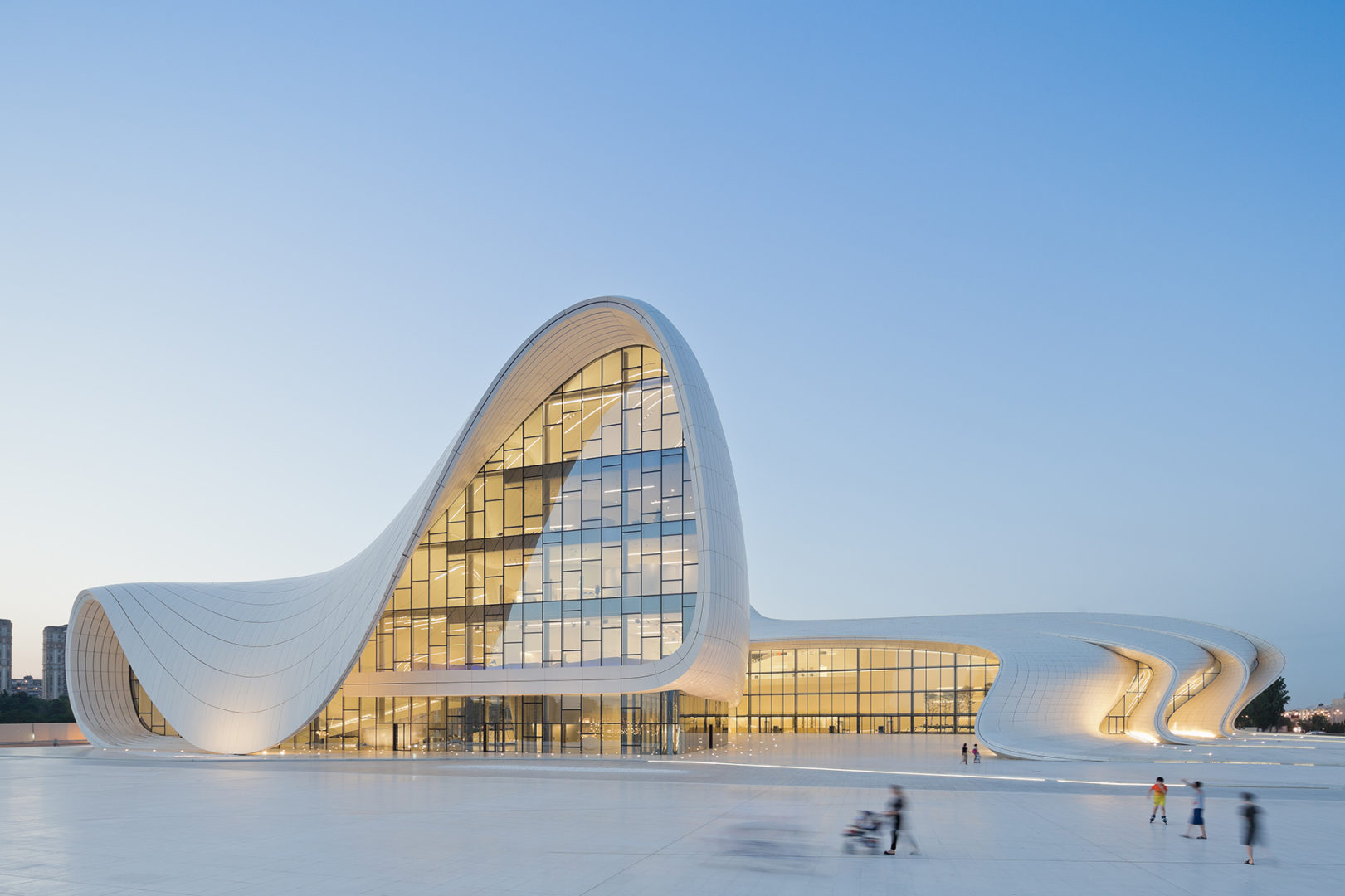
Her architecture is like an explosion of forms: The Heydar Aliyev Centre in Baku, Azerbaijan, is just one of many works penned by Zaha Hadid that seem to suspend the principles of statics and gravity in an extravagant way.
Picture: © ZHA/ Iwan Baan
The fourth in the group is Zaha Muhammad Hadid, who was born in Baghdad in 1950 into a wealthy family of investors. The very Western-oriented family offered the daughter every opportunity, and she designed her own furnishings as a child. She was fascinated not only by her Bauhaus-style home, but also by Giò Ponti, who was building the Iraqi Ministry of Planning - a replica of Milan's Pirelli Tower. No wonder she decided to become an architect at the age of eleven. After a brief foray into mathematics, she began her architectural studies at the AA - Architectural Association School in London exactly 50 years ago - in 1972. Her foster fathers Rem Koolhaas and Bernard Tschumi, who were also very young, already noticed her as particularly talented. Koolhaas hired her for his office, but she decided to work as a lecturer at the AA herself and finally founded her own office in 1980, which her long-time companion Patrik Schumacher continues to run under her name today.
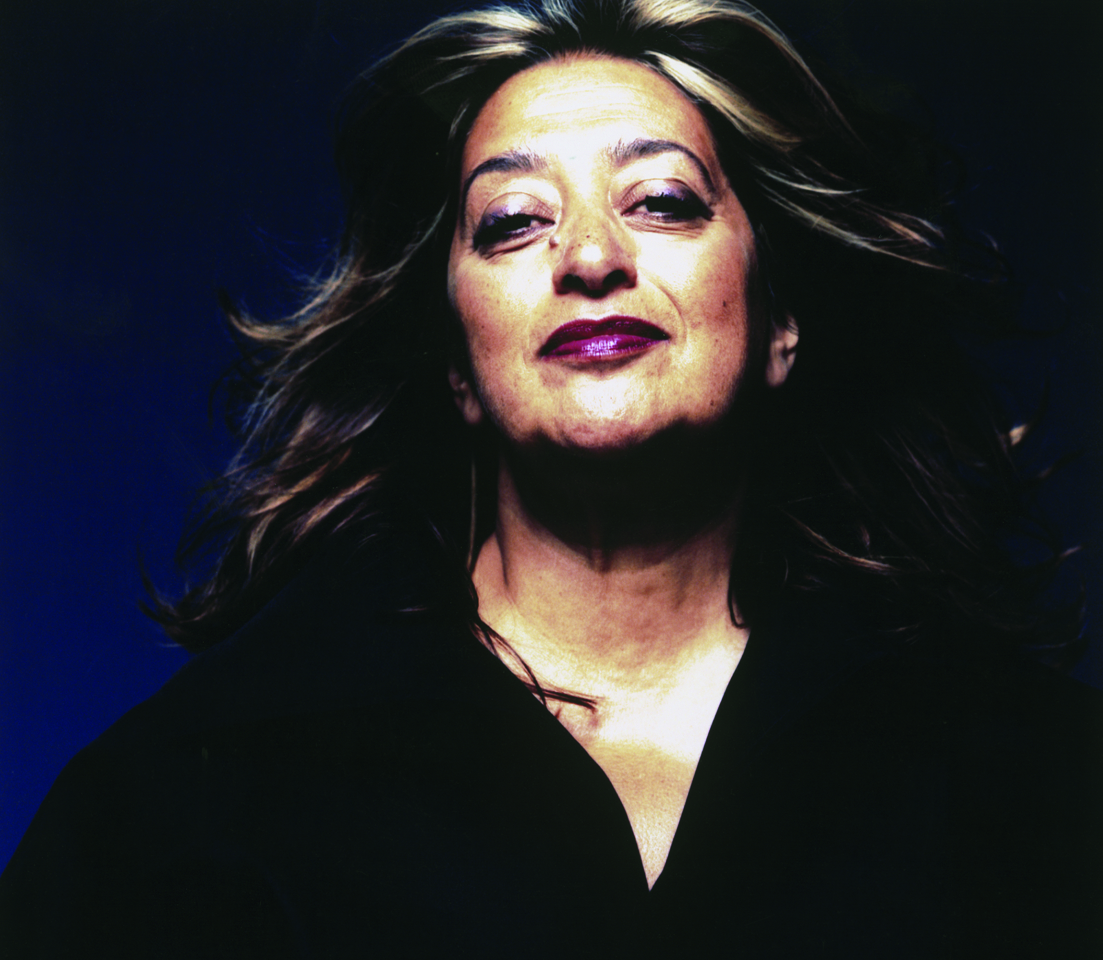
Designing as a pure game: Zaha Hadid was always inspired by landscapes and what erosion makes of them.
„Architecture is like writing. You have to keep tweaking it, in order to make it look effortless.“ (Zaha Hadid)
Photo: © ZHA/ Steve Double
Zaha Hadid has captivated several generations of students and has practically abolished the right angle with her architecture. For a long time, she was fighting windmills; her buildings were unjustifiably considered "unbuildable. So it was not until 1990 that she achieved her real breakthrough with the Vitra fire station. This was followed by the phæno in Wolfsburg, the ski jump and Hungerburgbahn in Innsbruck, the BMW central building in Leipzig, the London Aquatics Centre, the Guangzhou Opera House, the MAXXI art museum, the Riverside Museum and countless other icons. She also made a name for herself in design, of course remaining true to her characteristic "curves" here as well. One could say she joins the ranks of exceptional female architects here. But one thing is an absolutely unique selling point: In 2004, she was the first woman to be awarded the Pritzker Prize - in addition to many top-class international awards, mind you.
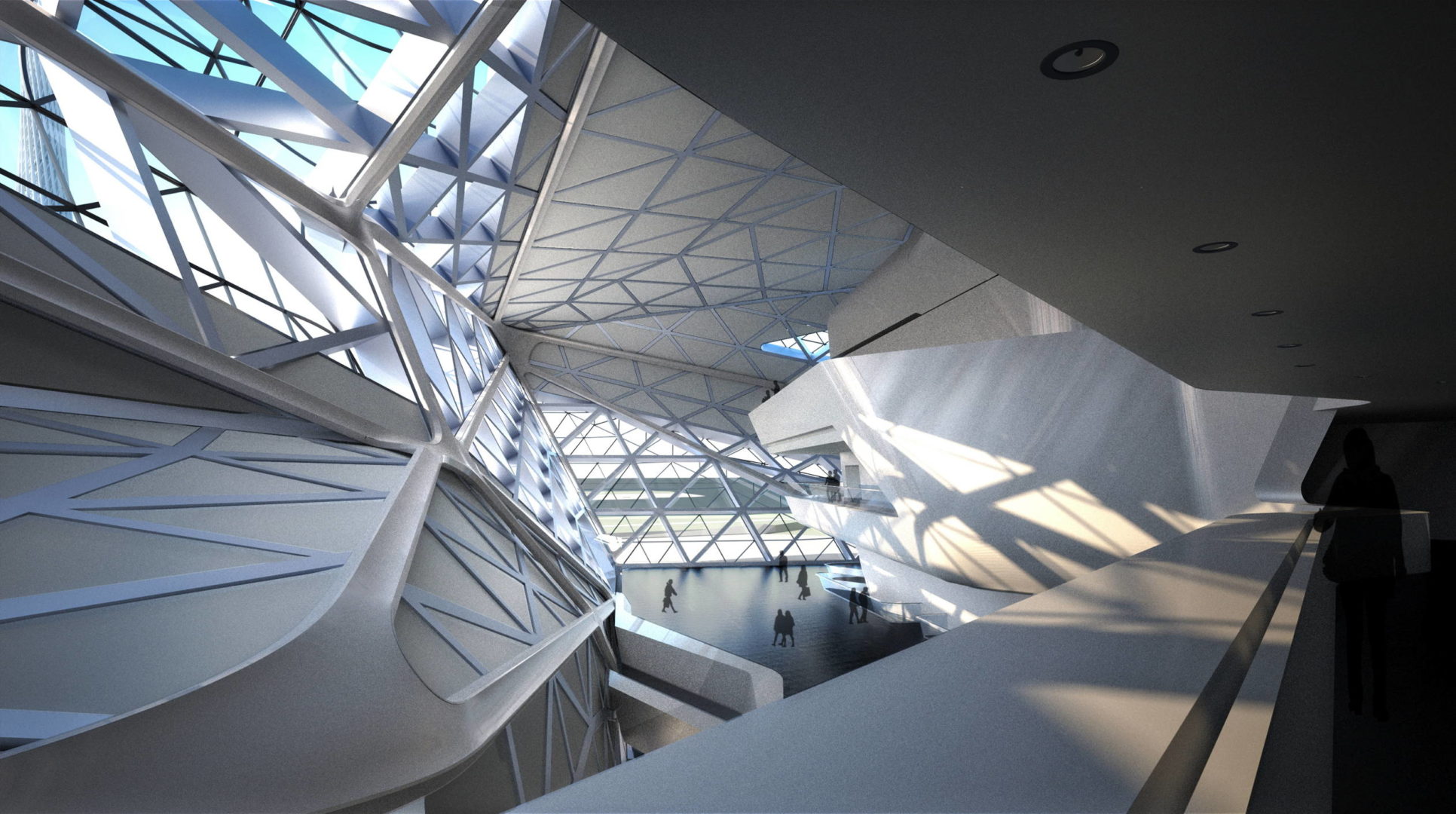
The Guangzhou Opera House is itself part of the dramaturgy of which Zaha Hadid is the director: no right angles, sloping walls and ceilings, audience aisles that flow into one another, wall recesses and lines of sight - they all play with the visitors' perception of space.
Picture: © ZHA
All four women architects were very closely connected to the world of media: Eileen Gray's E.1027 dedicated an entire issue of its journal L'Architecture Vivante to Jean Badovici. Margarete Schütte-Lihotzky wrote her first article as early as 1921 ("Some Things about the Furnishings of Austrian Houses with Special Reference to the Settlement Buildings. Silesian Home. Issue 8. Breslau 1921) and was also active in publishing later, especially in the 1950s. Lina Bo Bardi worked as a graphic designer and journalist during World War II, and in 1943 even took over as editor-in-chief of the architectural magazine Domus. Finally, Zaha Hadid was a media star not only because of her extraordinary cornerless and edgeless architecture, but also because of herself, and she still is today.
Originally written by Barbara Jahn