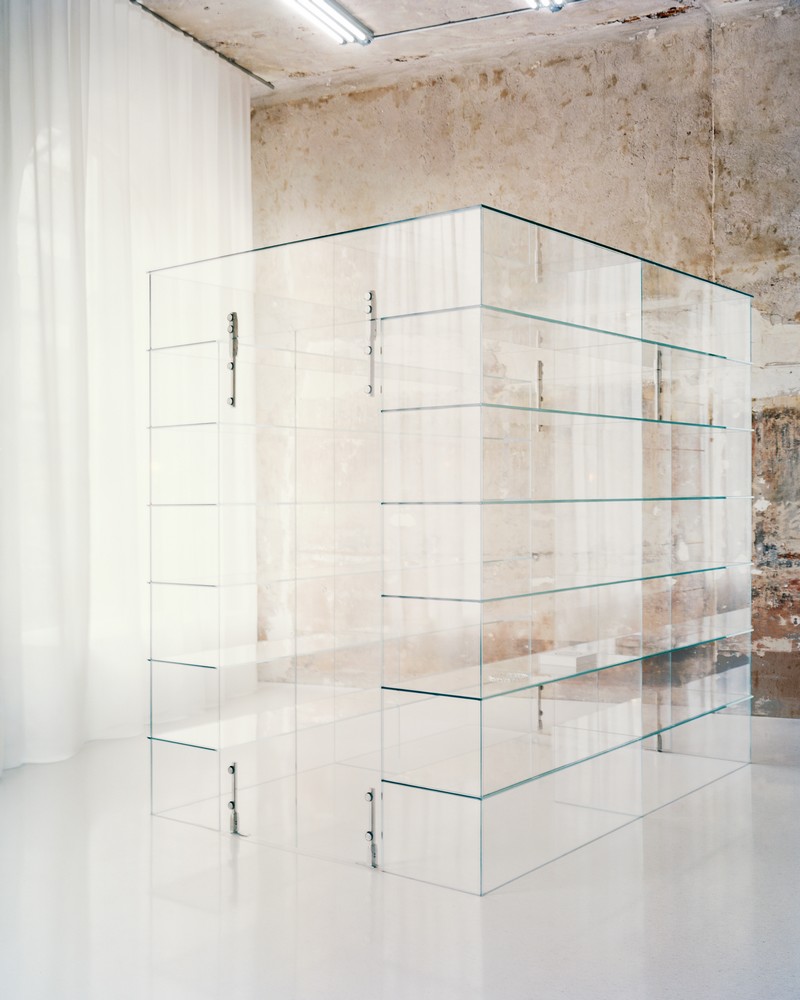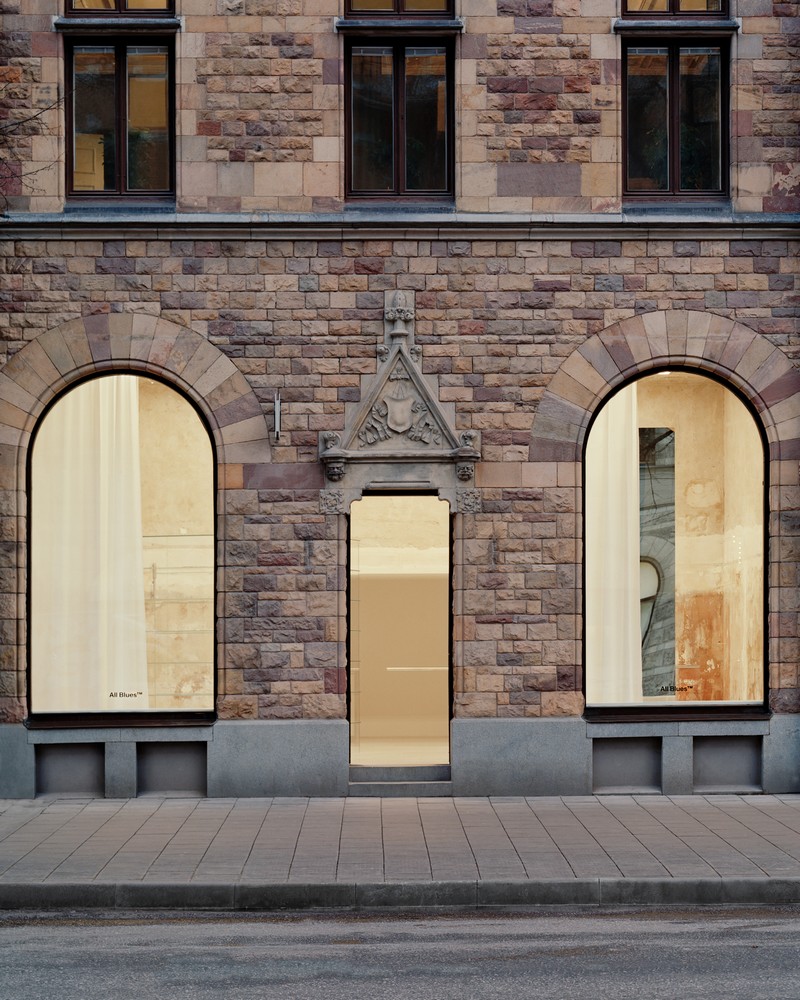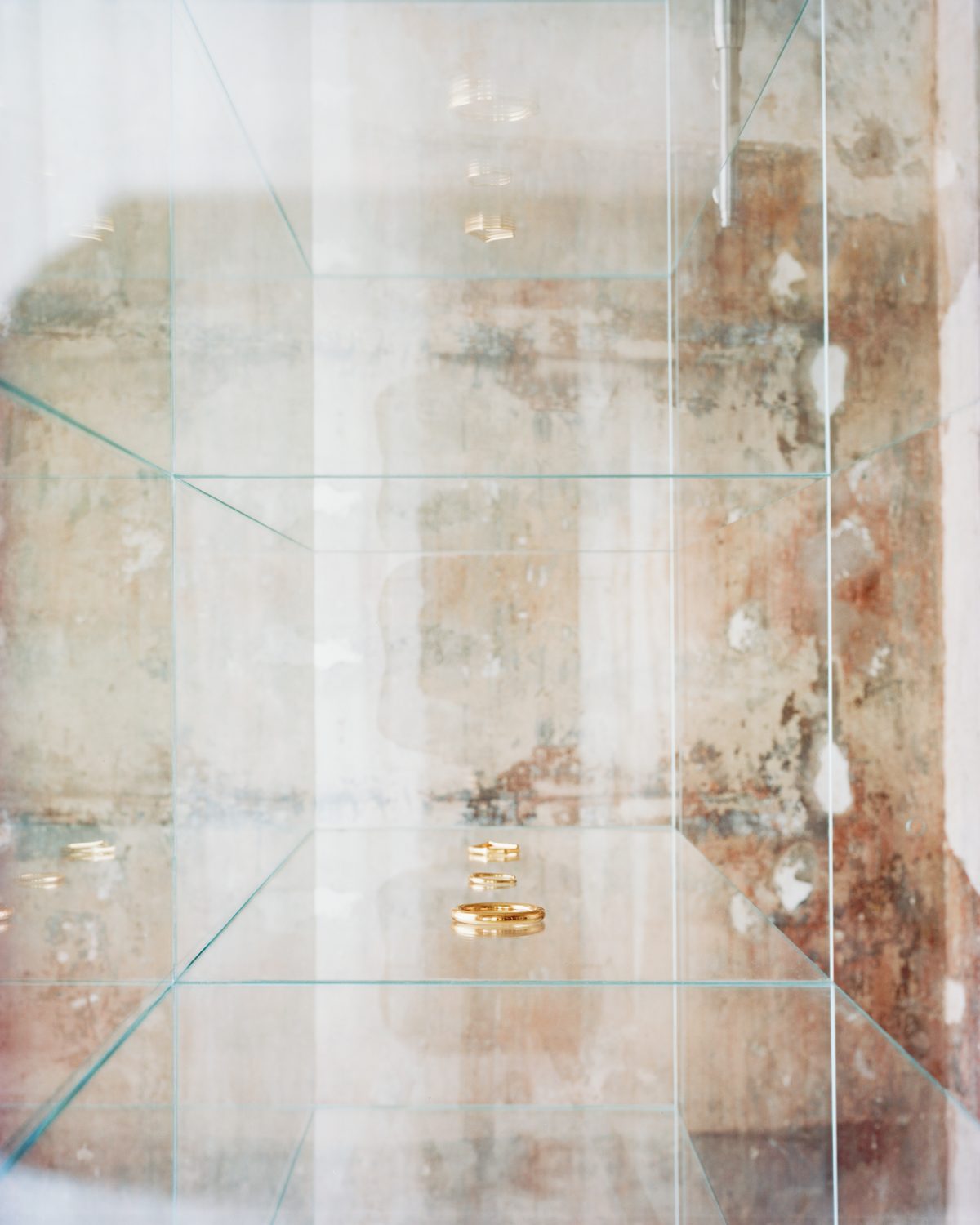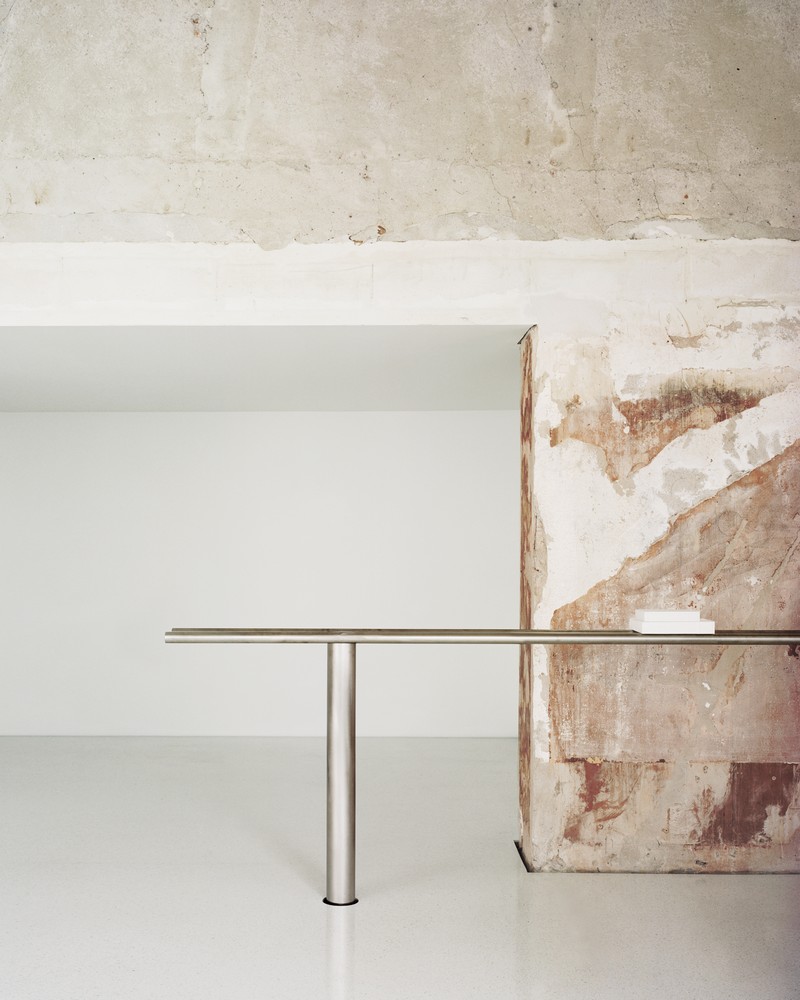By stripping away snobbery and distractions, All Blues and Jack Dalla Santa are laying bare the very essence of the jewellery trade.
Written by Henning Prytz Poulsen / Pressenytt

Instead of a traditional case, All Blues display their jewellery in a 1.3 tonne glass house.
Close your eyes and imagine a jewellery store. Chances are you will come up with images of heavy furniture, stuffy salespeople and a long line of tedious glass display cases with shiny things lying on fluffy pillows.
For centuries, jewellers around the world have sold precious stones and objects in stores that have not changed much over the years. When Swedish jewellery label All Blues wanted to open a flagship store in Stockholm, they looked to shake things up.
– This has very much been a deconstruction and reconstruction of the traditional jewellery store. All Blues wanted to explore new ways of running their business and create a generous experience for their customers, says Jack Dalla Santa, owner of the Jack Dalla Santa Arkitektkontor. He led the interior architecture project alongside All Blues’ co-founder and creative director, Fredrik Nathorst.

The All Blues store is located in Birger Jarls gatan 2 in Stockholm.
The planning of the ground floor of the 19th Century building was simultaneous with the demolition of the previous interior alterations. This gave Nathorst and Dalla Santa the opportunity to adjust as the original room slowly came into view.
The first thing to go was a mezzanine floor that had been built by previous tenants. This opened up the 4.7-metre-high ceiling and let light into the room.
– The people who had been here before us had really changed the original design of the premises. We wanted to discover what they had covered up, and we did so by scraping through the layers. At some point we decided to preserve what we found underneath, rather than add new layers, Dalla Santa says.

The jewellery seem to hang suspended in mid-air.
The floor on the other hand was in a bad state, and was replaced by a white terrazzo floor that serves as a contrast to the rougher walls and ceiling. The floor ends two centimetres from where the walls start. This gives visitors a clear idea of where the new stops and the old begins.
In a space where everything else has been stripped back to the bare bones, three artefacts stand out: The display area, the mirror room and the transaction desk.
– With these three elements, we play with proportions and really warp all the classical elements you expect to find at a jewellers. We have put them in place to create interesting spaces where people can find themselves and the objects in new and unexpected ways, says Dalla Santa.
While the mirror area rises all the way to the ceiling and affords customers a spacious but private area to try on jewellery, the transaction desk is all business in the most minimalistic sense: a long, sparse table made of brushed steel.

The transaction desk is all business, albeit in a minimalistic way.
The display area is the jewel in the crown, so to speak. It consists of a striking 1.3 tonne glass “house” where the jewellery is displayed. The objects seemingly float in thin air, allowing customers to inspect them from every angle.
In 2021 the project was nominated for “Gullstolen”, a Swedish architecture award. An impressed jury praised the All Blues interior and found it “as fine-calibrated as a electron microscope”.
So, could this approach point to a future, not just for jewellers but perhaps for all types of brick and mortar stores in our digital age?
– I certainly think having a few, carefully designed physical stores is a way forward for many retail businesses: this could be places where you give your customers a clear impression of your identity and offer them a generous and spacious experience, Dalla Santa says.
All photos © Mikael Olsson