For a long time, buildings were given a classic plaster façade in a variety of ways, which slowly went out of fashion. Later, the glass-only façades spread explosively, which - depending on their composition - are also not always the optimal solution with regard to the climate issue. So why not consider something "in between"?
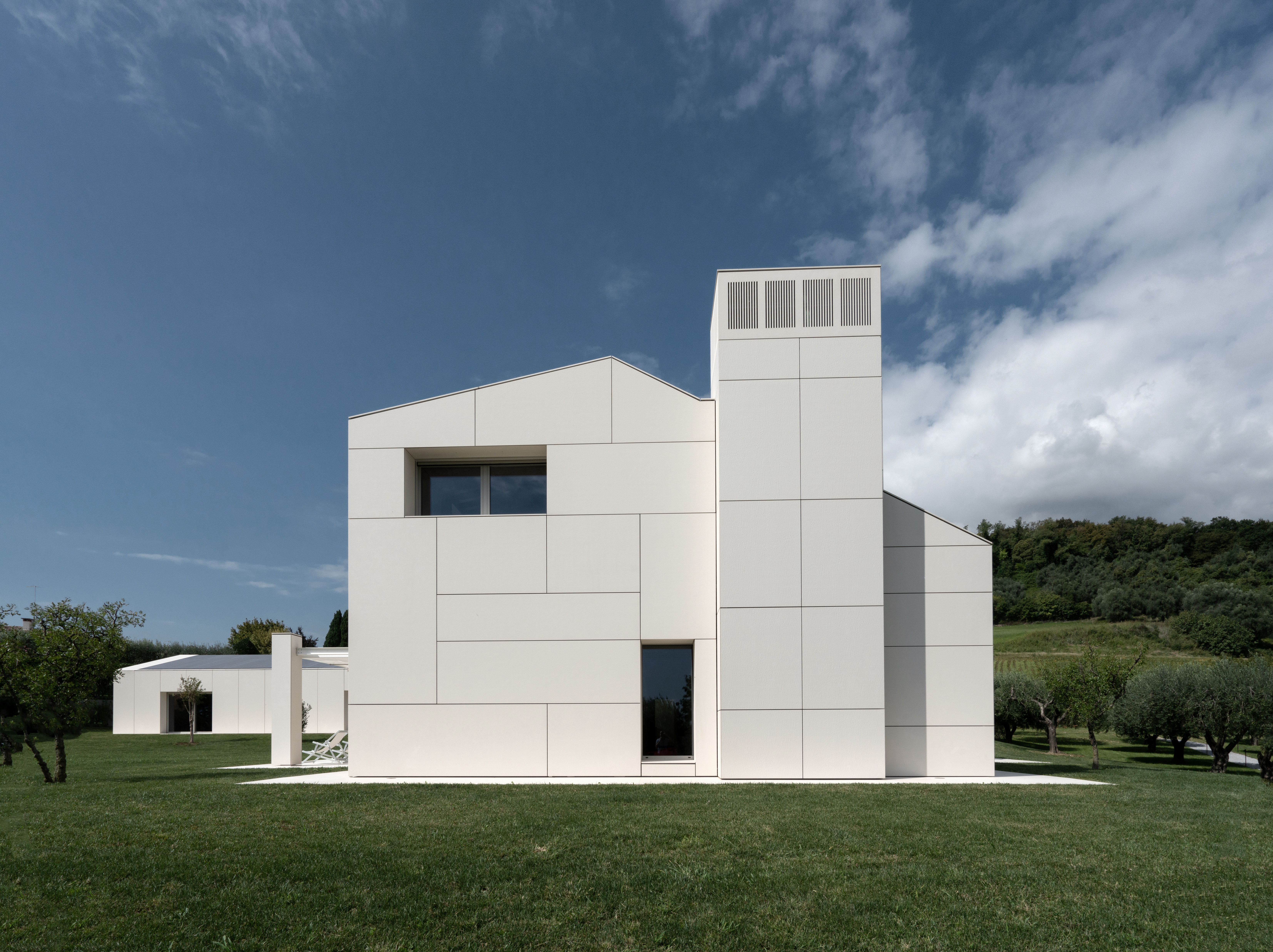
Villa Ca' Gioia was completely wrapped in Lapitec sintered stone slabs.
© Andrea Matiradonna
Past and future
Andrea Palladio's Villa Angarano, built in 1556, is its territorial counterpart: Ca' Gioia enters into a confident yet harmonious dialogue with the historic and UNESCO World Heritage-listed architectural heavyweight. Designed by architect Francesco Pascali and completed in early 2021, the villa in Bassano del Grappa traces the sediments of a rural predecessor building with its L-shaped floor plan and interprets the canon of Palladian architectural language. The west-facing and slightly elevated low-rise building with a gable roof opposite is connected to the two-storey main building to create a perfect balance between monumental forms and simplicity, true to the Renaissance artist's model. The volumes are characterized by strict geometries in which there is a precise balance of voids and fills.
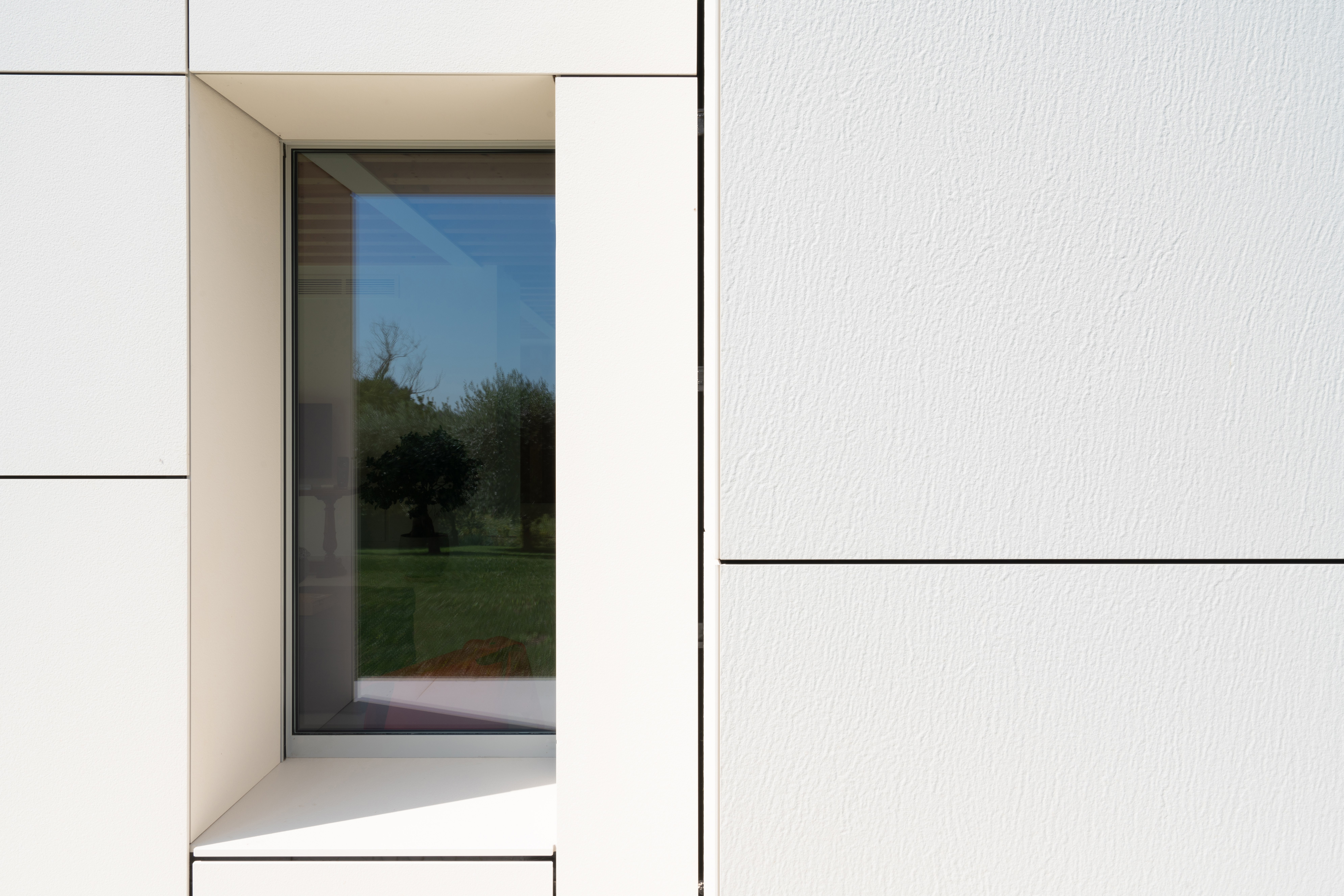
The ventilated façades are in the colour Bianco Crema and the fine finishes Arena, Dune and Vesuvio.
© Andrea Matiradonna
Responsible for this balance are 12-millimetre-thin slabs of sintered stone from Lapitec, which envelop the entire villa - horizontally, vertically and also the roof, covering a total of 600 square meters. The large-format slabs, measuring 1500 by 3,365 millimeters, were therefore both cut or laid in their entire length to create a bespoke ambience, accurate to the centimeter. They are supported by a mechanical anchoring system, with joints kept to a minimum to emphasize the monolithic and contemporary character of the building. The technological component is also very important: in addition to its resistance to UV radiation, temperature variations and weathering, the completely non-porous material ensures dry insulation in summer by lowering the internal temperature and, as a completely water-repellent sintered stone, in winter.
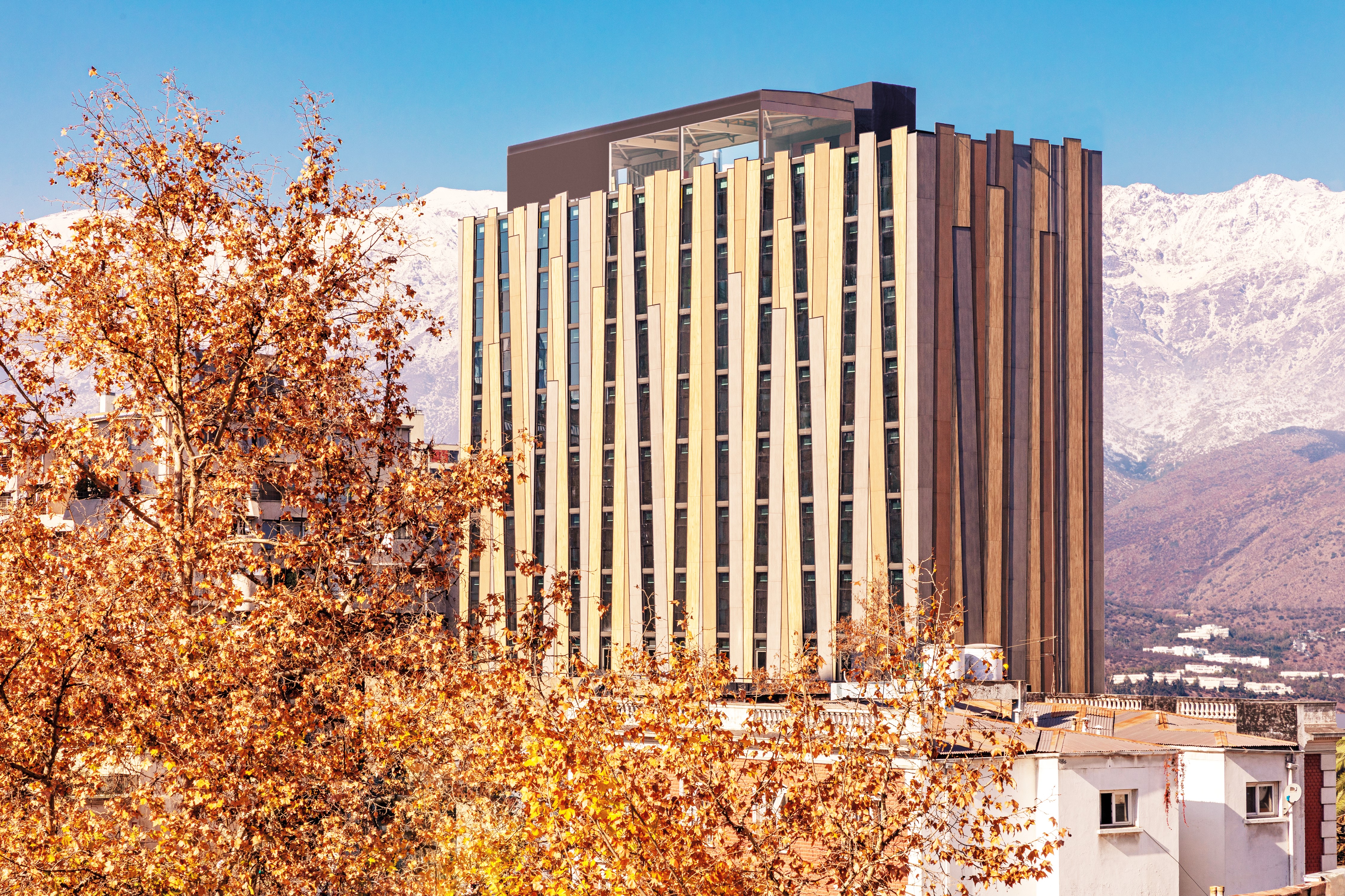
The Hotel Nodo in Santiago de Chile is adorned with the first bioactive façade in the country.
© Christian Klotz
City and forest
The Hotel Nodo in Santiago de Chile by architect Ricardo Stein is the first building in the Chilean capital to actively combat pollution in South America. The aim of the design was not only to iconographically establish a forest in a city, but also to make it function like a forest, purifying the air like an artificial living organism. To achieve the goal, Stein did not opt for a design solution using natural materials such as stone and wood or creating architectural spaces where trees could grow, like Stefano Boeri's famous "Bosco Verticale" in Milan, but instead opted for a conceptual solution. "We were looking for surfaces that reminded us of wood, especially forest trunks, to represent the natural element. We needed something that could help combat pollution by acting as an authentic green space. This means that the air is purified as with real trees. We realized that the surfaces manufactured by Laminam could fulfil both image and function."
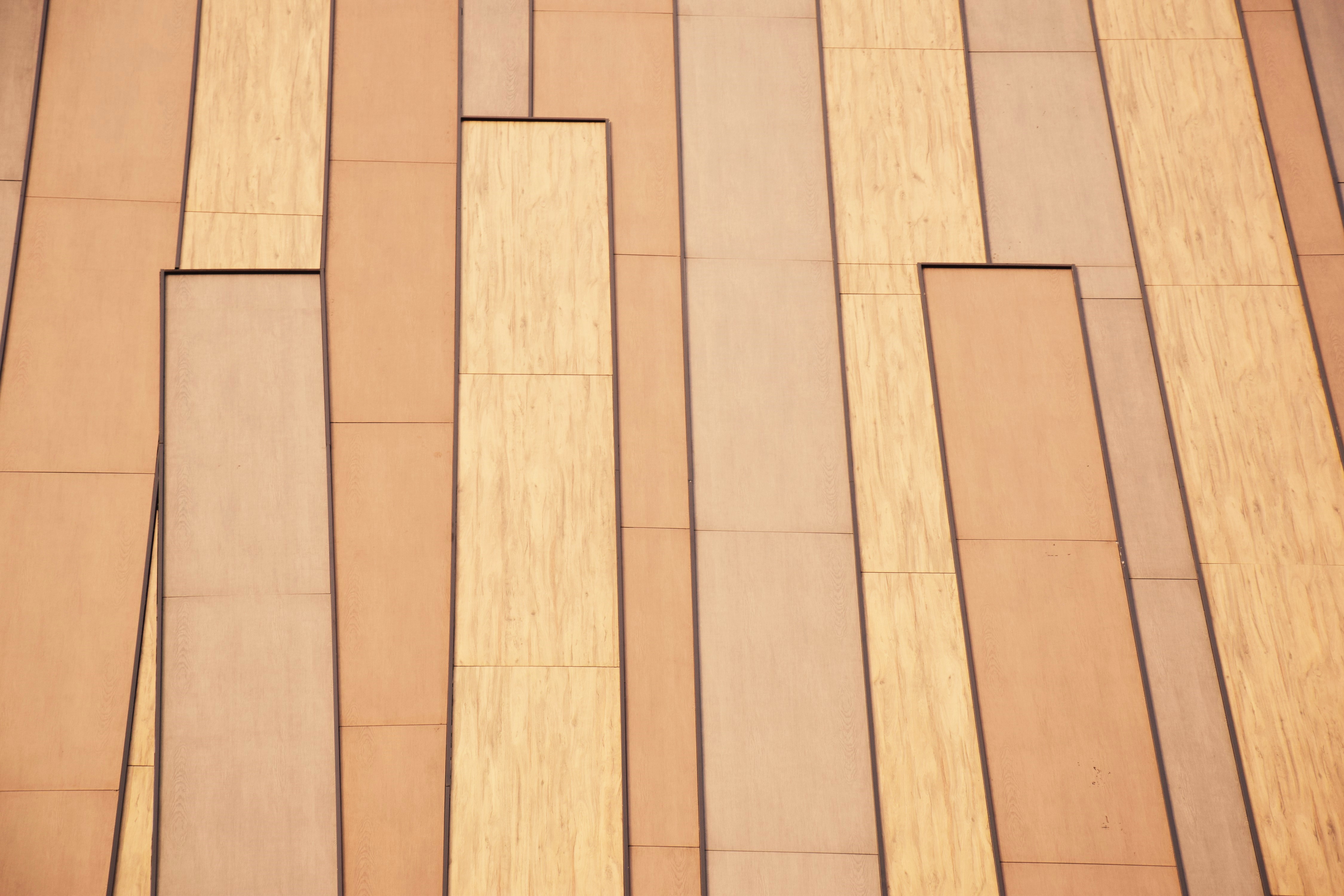
Laminam's façade panels do full justice to the project, both visually and in terms of content.
© Christian Klotz
The building's iconic façades are clad with 2,300 square meters of Laminam three millimeter thick panels. These have been treated with a bioactive technology that acts like a living plant organism in sunlight and purifies as much air as 1.5 hectares of forest in a year. The surfaces clean themselves with rainwater, drastically reducing the need for cleaning and maintenance, saving significant expense and preserving the building's features and appearance in the long term.

Play of light and shadow: HI-MACS' three-dimensional triangular façade is an urban feature by day and by night.
© Prashant Dubey, Nitish Goel
Light and form
In one of the busiest areas of downtown New Delhi is the JK House by Conarch Architects, an institutional office building that is causing a stir with its monumental, three-dimensional façade. The expressive, sculptural appearance was realized with the solid-surface material HI-MACS in the iconic shade "Alpine White", which transforms the building envelope into a vertical, three-dimensional work of art with a clever arrangement of triangular elements. Thanks to the translucency of the solid surface material, spectacular lighting effects can be achieved through milling and backlighting. Thus, the LED backlighting of the façade, installed over a large area behind the geometric shapes, lends the building a very special charm, even in the evening and at night.

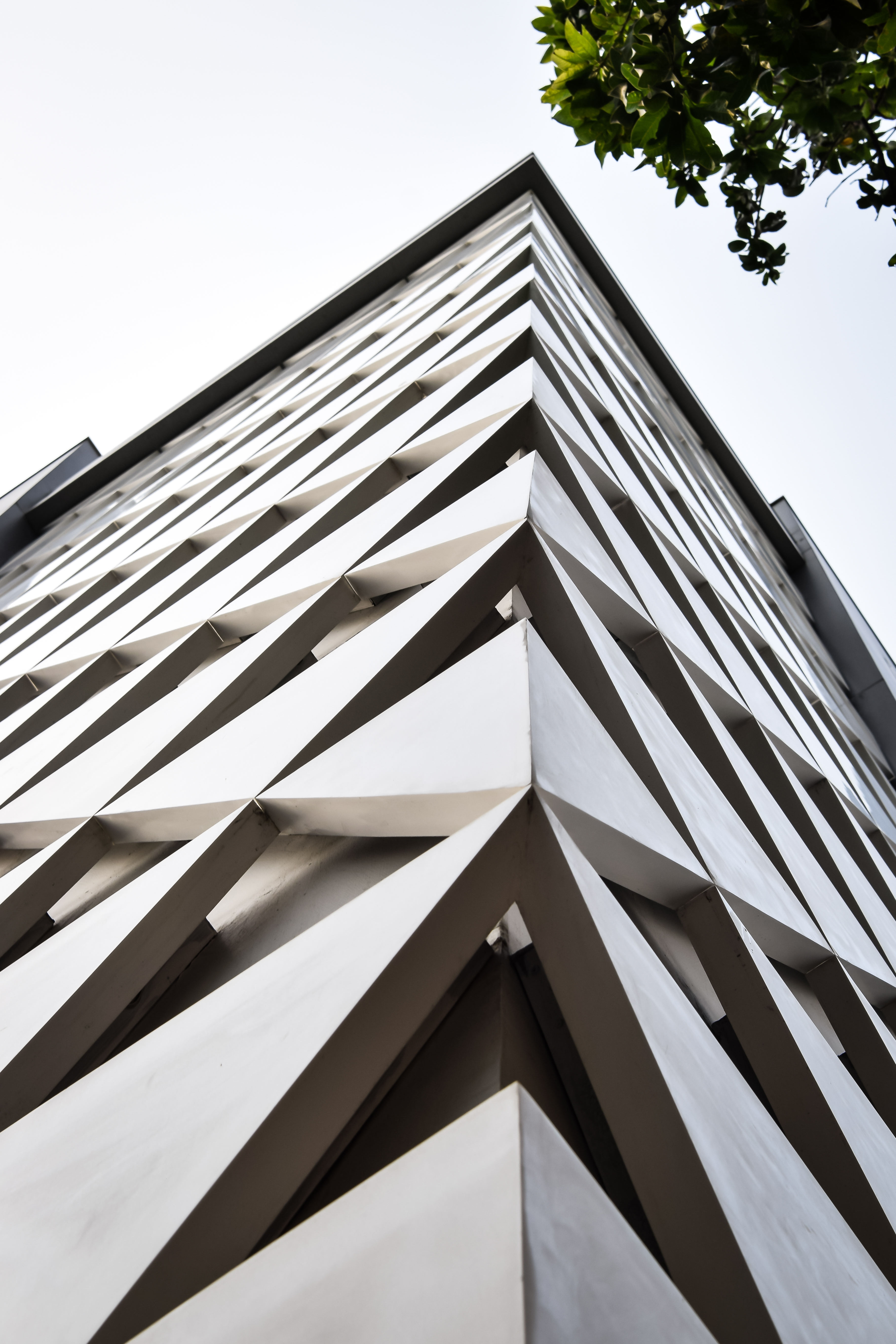
HI-MACS® Alpine White S728 is the first solid-surface material to receive European Technical Approval ETA for façade applications.
© Prashant Dubey, Nitish Goel
The acrylic stone meets the architects' high requirements far beyond the aesthetic demands. However, the façade cladding made of HI-MACS® not only creates a plastic effect, but also refines and protects the building structure at the same time. It is extremely robust against temperature fluctuations, moisture, UV radiation, weather and other external influences, can be cleaned thanks to its even, non-porous surface and thus contributes to the long-lasting aesthetics of the building.
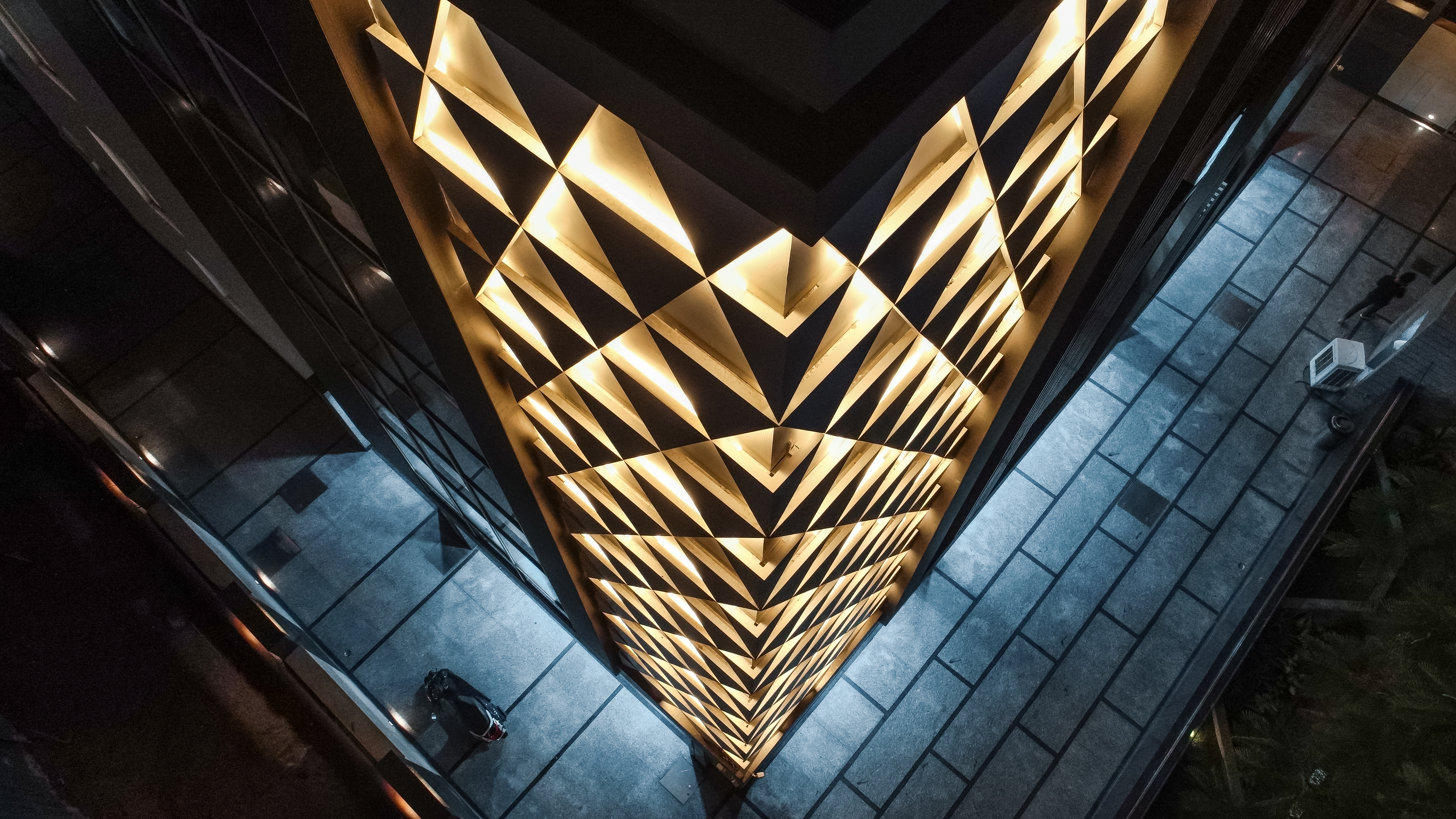
Impressive urban eye-catcher: the backlit facade corner of the JK House in New Delhi.
© Prashant Dubey, Nitish Goel
Originally written by Barbara Jahn