In 2016, Pascal Marx and two colleagues founded the architecture firm Ruumfabrigg, based in Glarus Nord and Zurich. In his work, the young architect, who graduated from ETH Zurich, focuses on the places where the projects are built in order to work out the potentials, special features and characteristics from the “genius loci”, which often only become apparent during intensive examination. This forms the basis for the concepts and creates awareness in order to ultimately give added value back to the place.
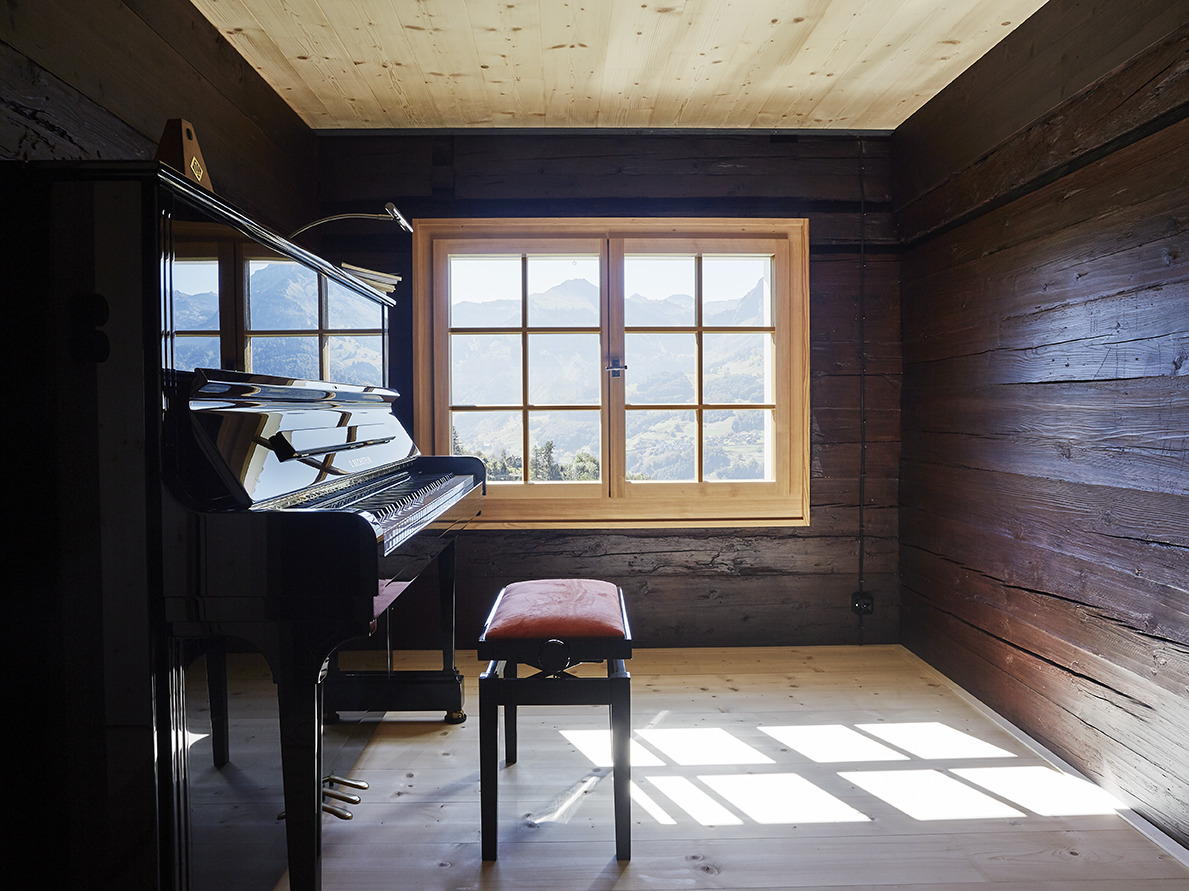
The conversion of a historic house above Lake Walen is limited to the interior of the building.
Photo: © Douglas Mandry
A question that always comes up at the beginning: How did you get into architecture?
Actually, as a child I always wanted to be an inventor, but I think architecture already had something to do with that wish. The architecture thing actually came about after secondary school. It all started with an internship in an architect's office - that was necessary in order to go to a technical college. My boss at the time taught at the University of Applied Sciences in Winterthur and advised me to go to ETH Zurich. What I like about ETH is that it's not a school of architecture, but a school of thought. The path wasn't preordained, you don't necessarily have to go into construciton after graduation.
But you did decide to go into construction to build after all...
Yes, three of us founded an office. We got the contract for the first building in 2013 and started developing the project while we were still studying. We finished our studies in 2015 and then started developing the project in 2016, which coincided with the creation of the office. The office is our administrative backbone. One of the founders is a business economist and this frees us up for our creative work. Today we are two founding members and four employees.
How did it all begin?
Our first project, which I mentioned, was originally a new building, replacing a block from 1777. The owner wanted to demolish and commissioned us to design the building. But we realised that we couldn't build it any better than it already was. So we tried to convince the client to leave the house as it was, to remodel and extend it.
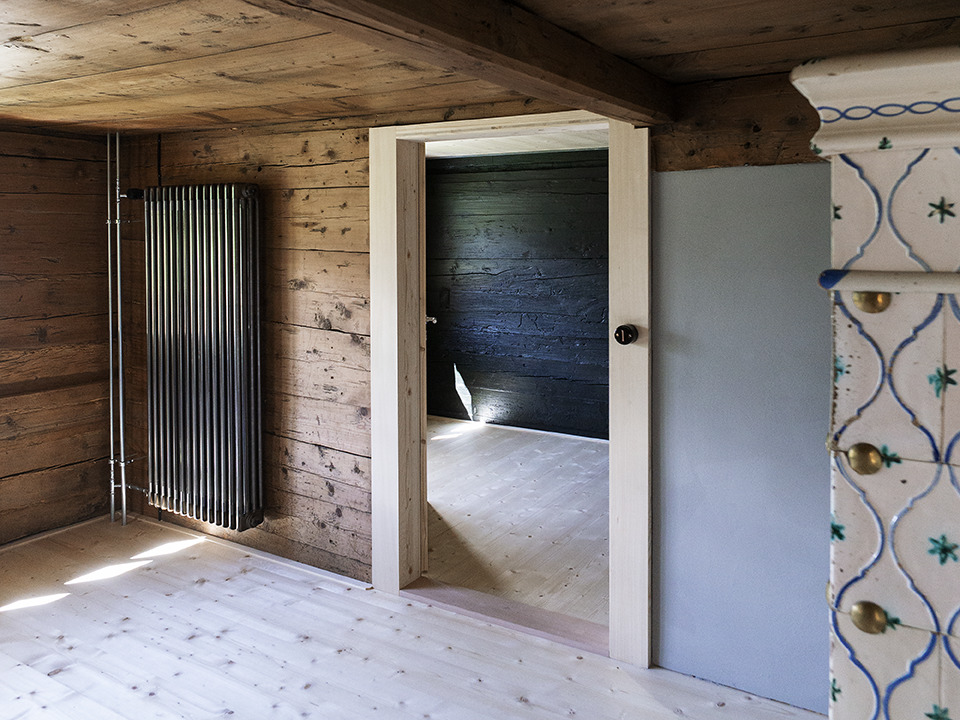
In the main rooms, parlour on the ground floor, dining room upstairs and bedroom in the attic, the raw, archaic-looking knitted beams remain and become ornaments.
Photo: © Douglas Mandry
Building using the existing structure is an important topic for you – is this more out of a sense of duty or passion?
Today definitely both. In the beginning, the sense of duty was not there. With the first project, we had gained the knowledge of quality craftsmanship. People have forgotten how to handle wood as a material. That was a significant eye-opener for us. During our studies, we had studied monument conservation and didn't really like it. But we are interested in the character, the identity, the patina of a building. That's why it's natural for us to leave as much as possible of the original structure intact. After all, it's also about surfaces and spatial perception, about proportions. If you move floors by 20 centimetres, for example, you run the risk of losing the character of a room. In a bedroom, it should be possible for an average-sized person to get by with a room height of two metres. In balance, character is more important to me than the 20 centimetres more air above my head. The sense of duty came later. We realised that we are a generation that has to deal with building in the existing structure and building with the available materials. In Switzerland, there are almost no more green spaces where you can build afresh. Land planning has clearly defined the boundaries of settlements, and from now on there will only be inward densification. If we want to preserve the history, character and identity of our villages, we have to look carefully at how we use and complement what.
Has that always been your approach?
Building with existing structures was not a conscious focus. But it was already clear to us that we would not be able to build many new buildings. Although we have built two new single-family houses since the foundation of our office, we have done many more conversions and renovations of existing buildings. But I also think that we are more interested in rebuilding than in building new houses. Even with the newly built houses, we were particularly interested in the project being anchored in its location, finding a theme on site, recognising it and integrating it into the project. With the first new building, it was a large boulder in the middle of the plot around which we built the house. For the second new building, it was a green meadow with only a slight incline, where we first had to search intensively for a reference point that would connect the project to the site. Finally, we made the continuous meadow itself the theme and punched our garden into the meadow.
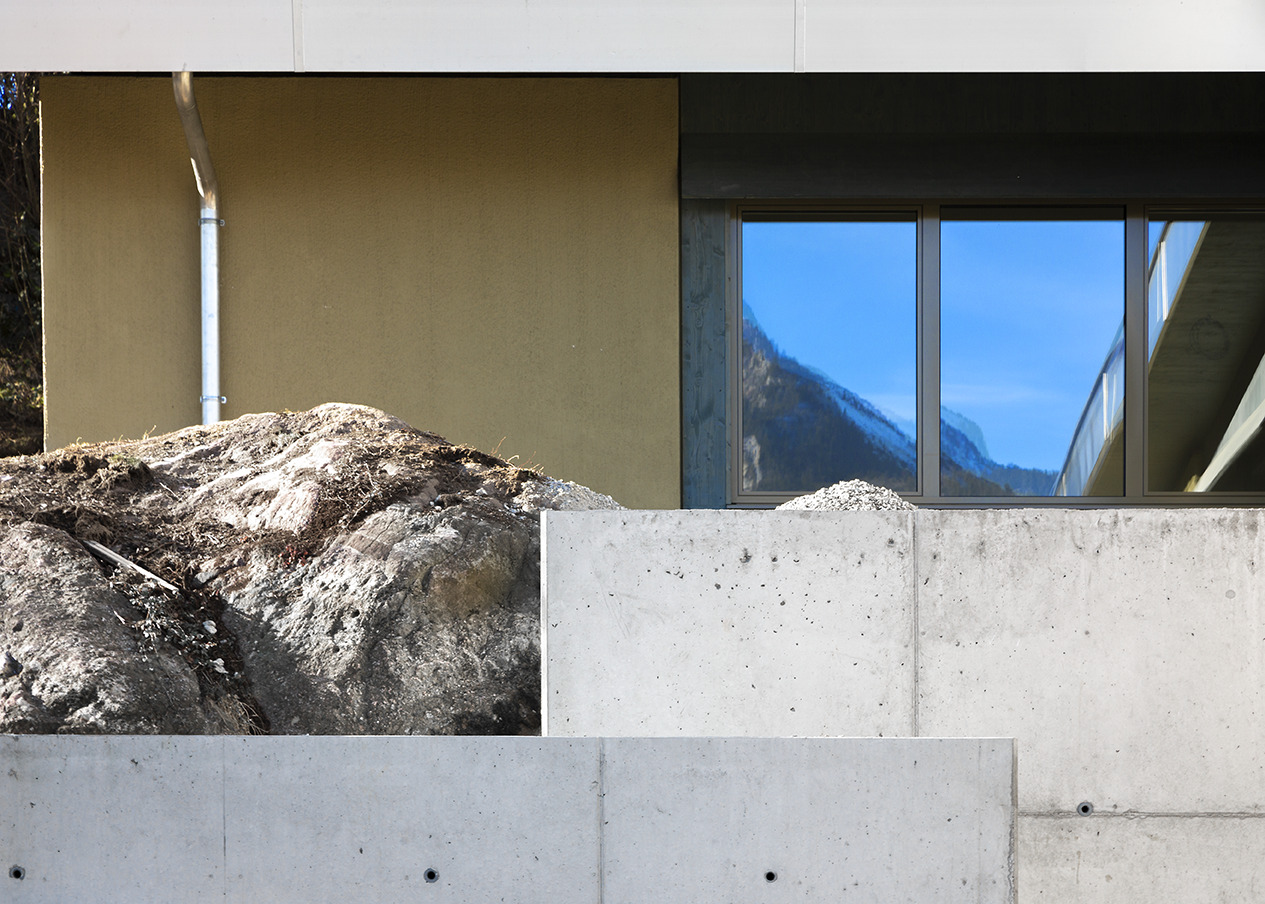
For the house on the slope, an erratic boulder on the site became the central connecting point for the design.
Photo: © Douglas Mandry, Projekt in Zusammenarbeit mit MMXVI GmbH, Biel
How radically can one intervene?
It depends on the object and its building material. I work part-time in the canton of Schwyz at the cantonal monument preservation office, where the focus is on the substance, its preservation, maintenance and restoration. At Ruumfabrigg, we have never been allowed to convert a protected object. We have dealt with the material in different ways - either left as it is, hollowed it out, altered, dismantled or reinforced it - depending on the condition of the material. I think that if they are not protected objects, you can be radical. I always like to use a square as an example In Switzerland, there are almost no squares designed in one piece, from only one time period. If a square is bordered by buildings, one accepts the current buildings. However, we know that they were not built at the same time, but mostly over centuries. If you replace one building, you should do it in such a way that the space and the relationship to the other buildings remain. At some point, all the buildings will have been replaced. But the space of the square and its spatial qualities endure. Spatial continuity has a lot to do with identity. Building materials, on the other hand, are less durable. They require maintenance, care, restoration, partial replacement. The more cycles, the less original substance remains and the more layers of time are added. Today, I sometimes miss the courage of earlier generations who, for example, enlarged Gothic churches and “Baroqueised” them, with the idea of creating something new as a whole. I would like to see more radicality, but always respecting for history and materials.
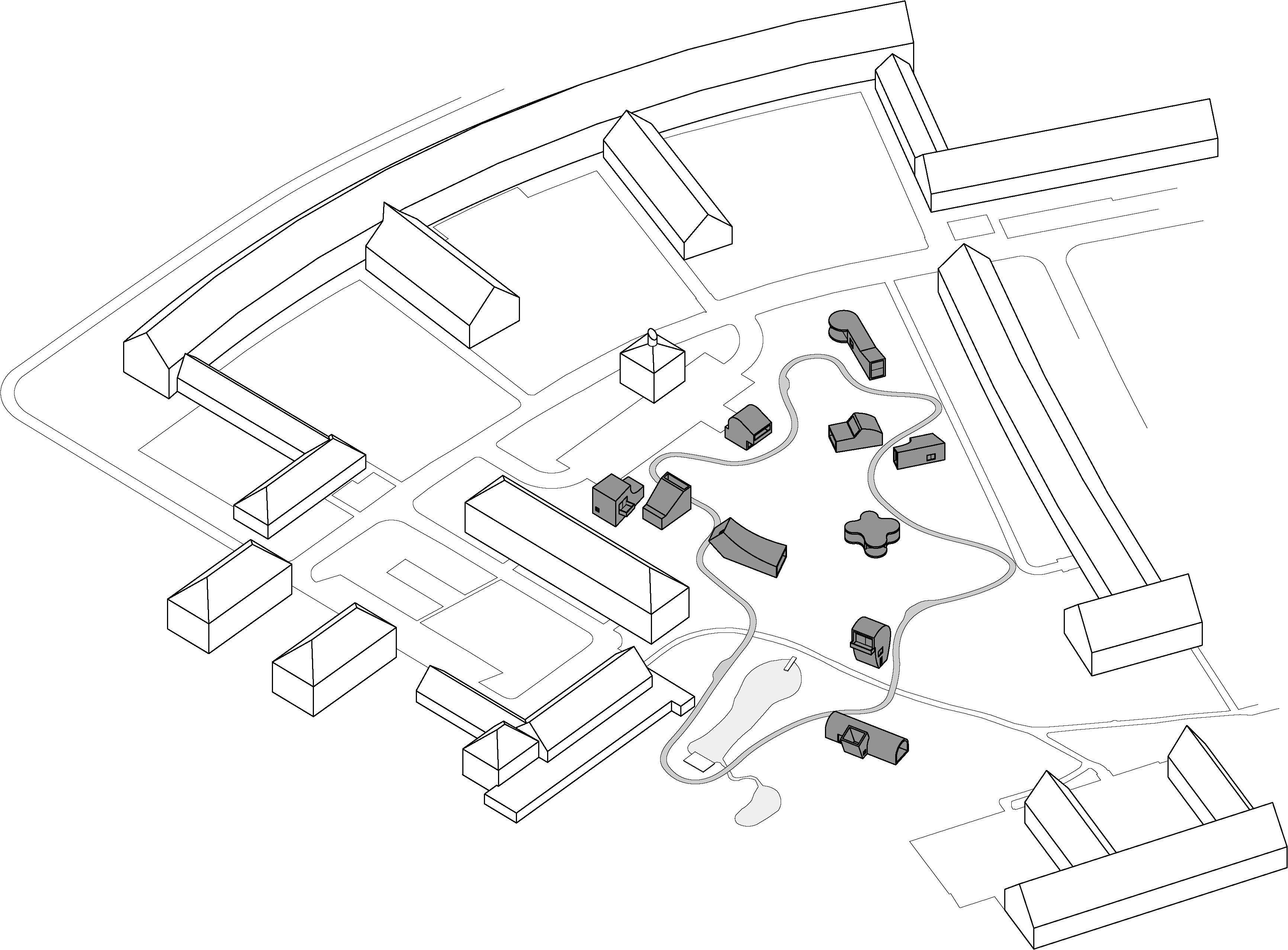
Ten iconographic suites were designed for the hotel extension in Bad Aibling, whose individual spatial experience is the centre of attraction for guests.
Photo: © Ruumfabrigg in Zusammenarbeit mit MMXVI GmbH, Biel
What about reconstructions?
Every building tells the story of the social context in which it was built. Reconstructions are dishonest, they lie to us. There are exceptions where it might make sense to reconstruct, but many are not. It would be nice to erect buildings today that look like the first quarter of the 21st century and tell the story of today's social context.
Is there a style of the recent past?
I think so, if you want to call it that. You can clearly identify the 1950s, 1960s, 1970s and 1980s. The 1990s and the noughties can also be recognised by the fact that - polemically speaking - a lot of very bad building was done. But this realisation has the positive effect that today we are building more in line with the materials. It's probably not a style, but it's a trend. What has certainly contributed to this in Switzerland is the Vorarlberg architectural trend Bregenzer Wald with the idea of local timber construction and the reputation of the local craftsman. You can see that quality architecture and craftsmanship are not only identity-forming, but also attractive for tourism. In Switzerland, timber construction actually has a centuries-old tradition, and this is where we could pick up and revive this cultural asset.
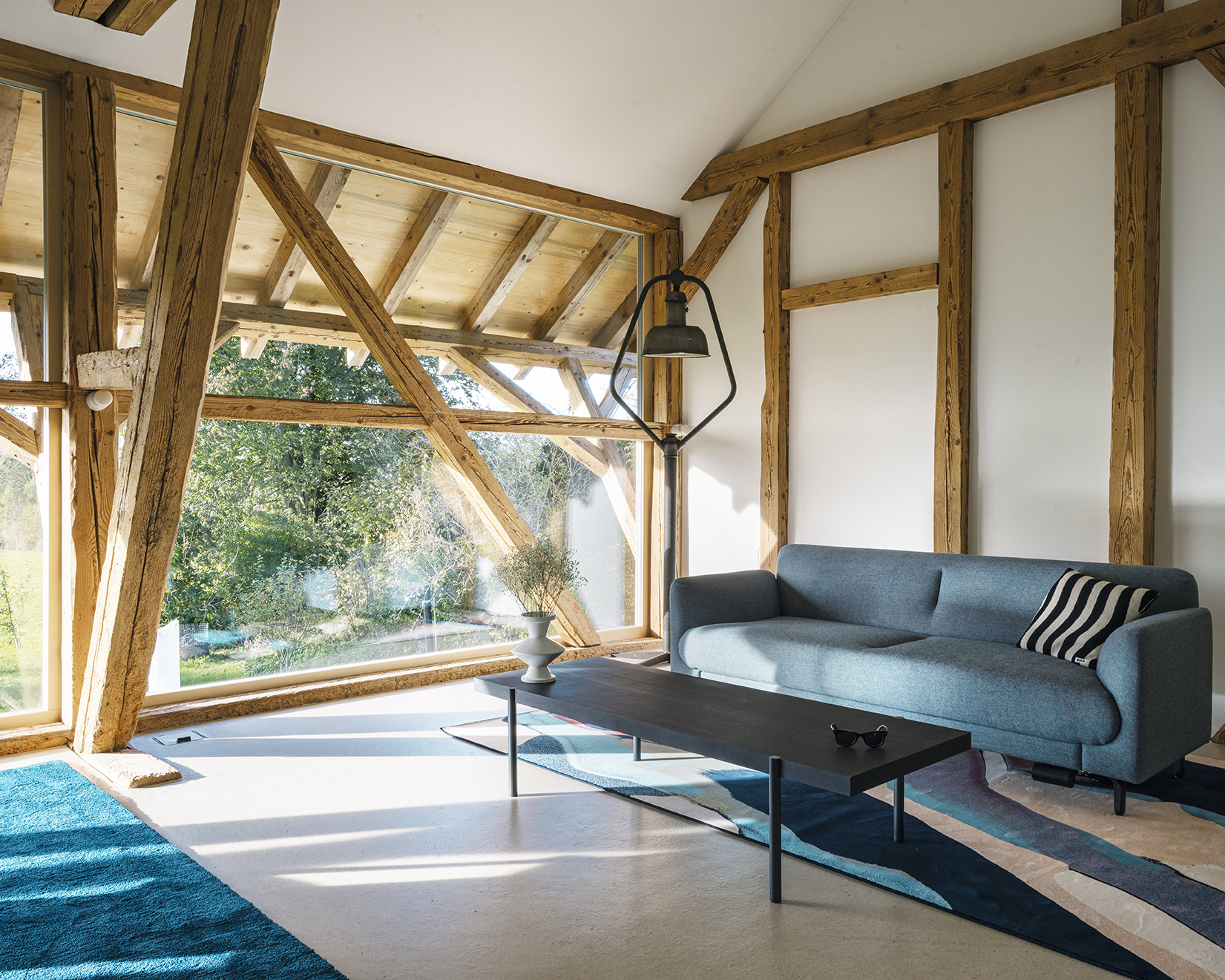
A former hay storage space under a large roof - dark, uninsulated and windy - became a new, welcoming and light-filled living space for a couple.
Photo: © Douglas Mandry
Why did this tradition stop in the first place?
There are many reasons. In recent times, the economy has probably had a much stronger influence than, for example, the design or social prestige of the building materials. At the same time, timber production in Switzerland is capped. The Forestry Act of 1876 stipulated that only as much wood may be harvested as will grow back. The concept of sustainability also stems from this law. In the boom years, so much was built that it would probably not have been possible to cover the demand for building materials with wood. In my opinion, wood was not deliberately forgotten. The ancient world imitated wooden buildings in the form of stone buildings, later wooden buildings were considered as rural and primitive. Today we build skyscrapers out of wood. I believe that wood and stone have alternated in history in their quest for favour. But both are materials t indigenous to Switzerland. Until the beginning of the 20th century, there were numerous quarries of natural stone; today there are hardly any. There is also no standardisation for the use of natural stone. For the use of brick, however, there is. Therefore, one is promoted with a large industry behind it, and the other is hardly visible. The Swiss wood industry is more competitive again compared to before the pandemic. That's why I think wood will continue to boom. But I hope that we will start to use unglued wood more.
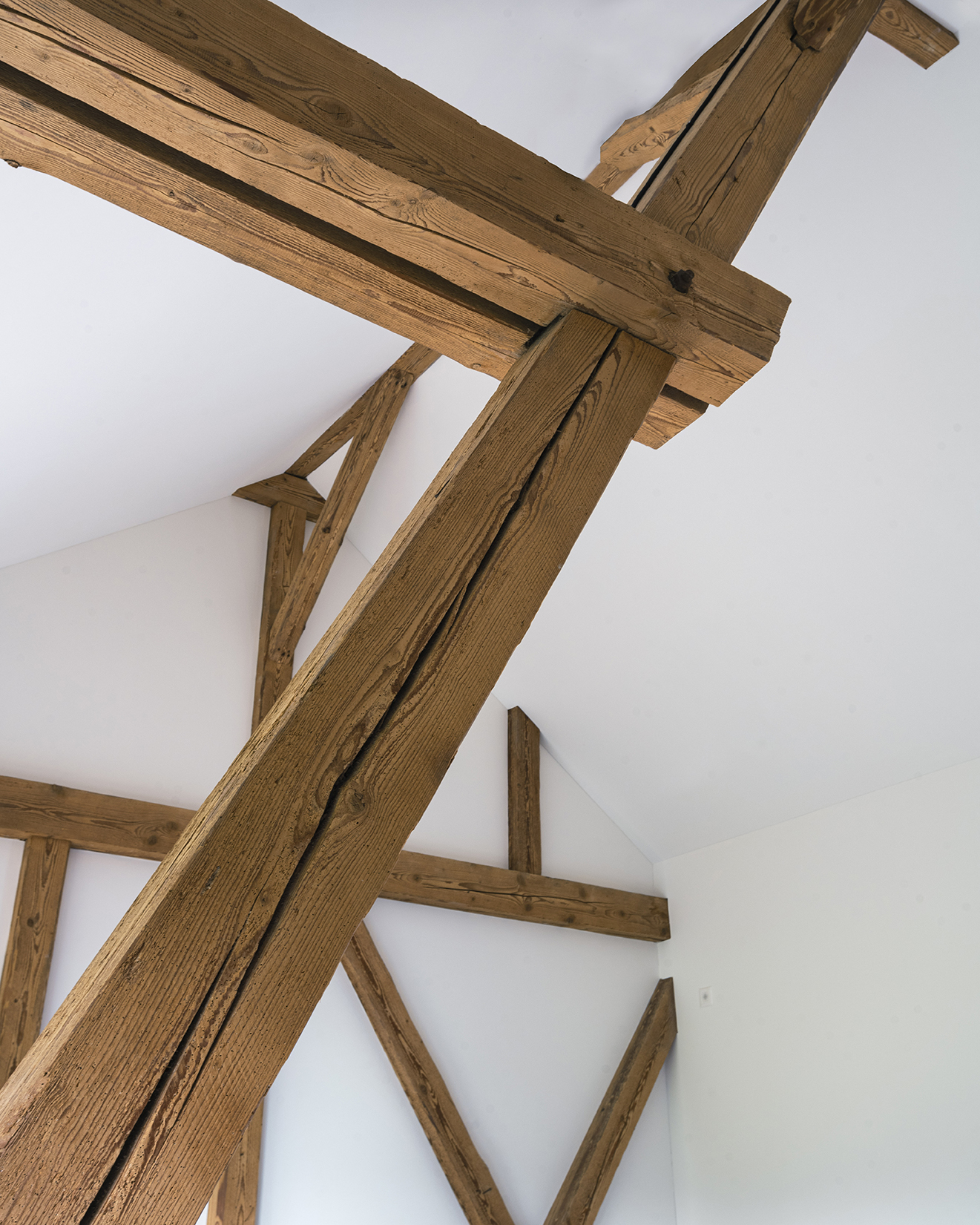
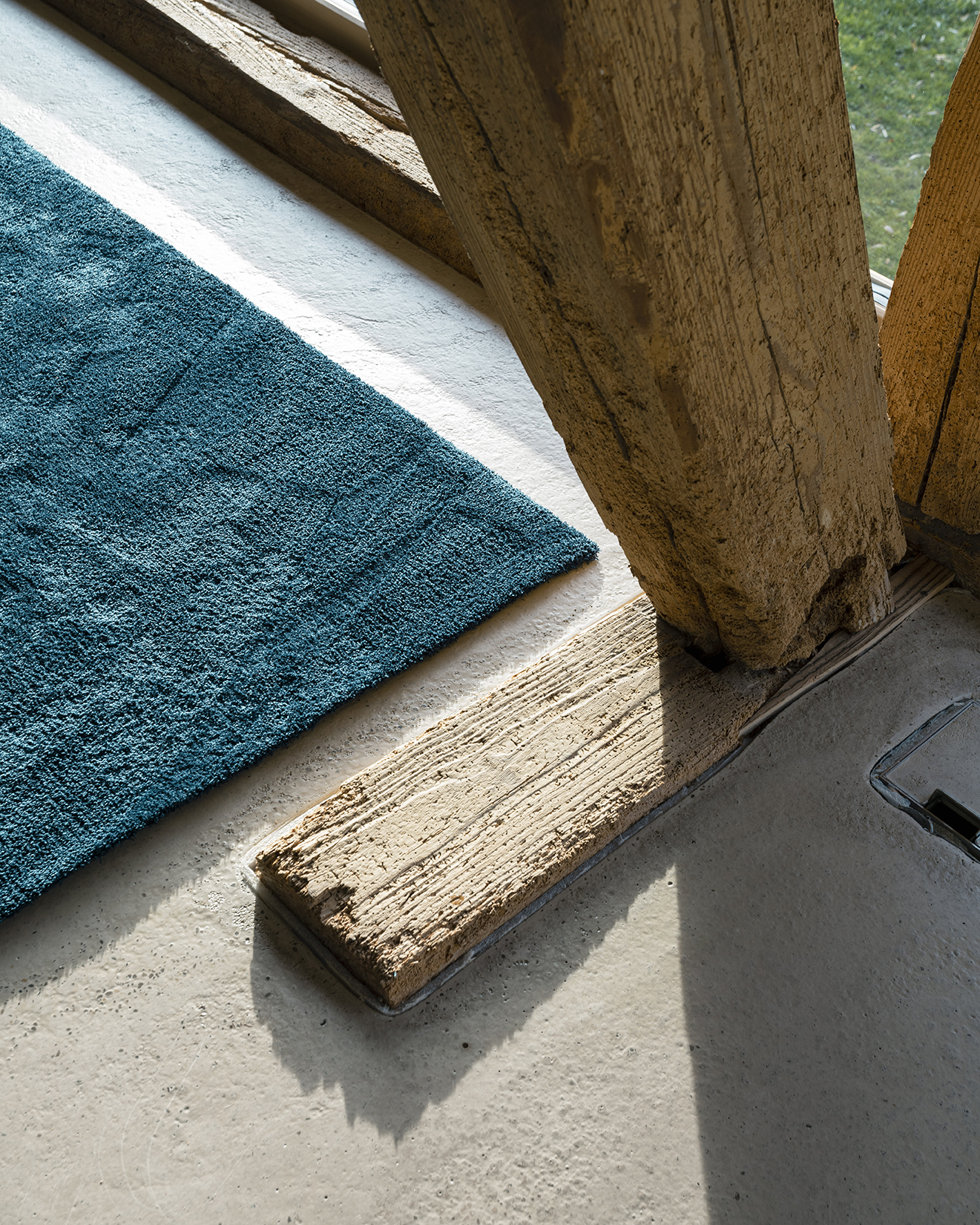
The radiance of the structure: the large functional space is occupied solely by the supporting structure.
Photo: © Douglas Mandry
Architecture has a lot to do with respect - for people, for the place, for sustainability. Do you see your role as architects as that of mediators?
Absolutely. From the beginning, we never saw ourselves as building for an architectural bubble. We have always tried to involve non-professionals. It is our duty as architects to build a good, natural and also beautiful environment for them. Beauty is subjective, you can't meet everyone's taste. With clients, we try to respect their wishes as much as possible, but it is already our policy to draw attention to essential things. One thing is clear: our buildings will outlive our clients. All developments cannot be foreseen, but planning can and should leave possibilities open.
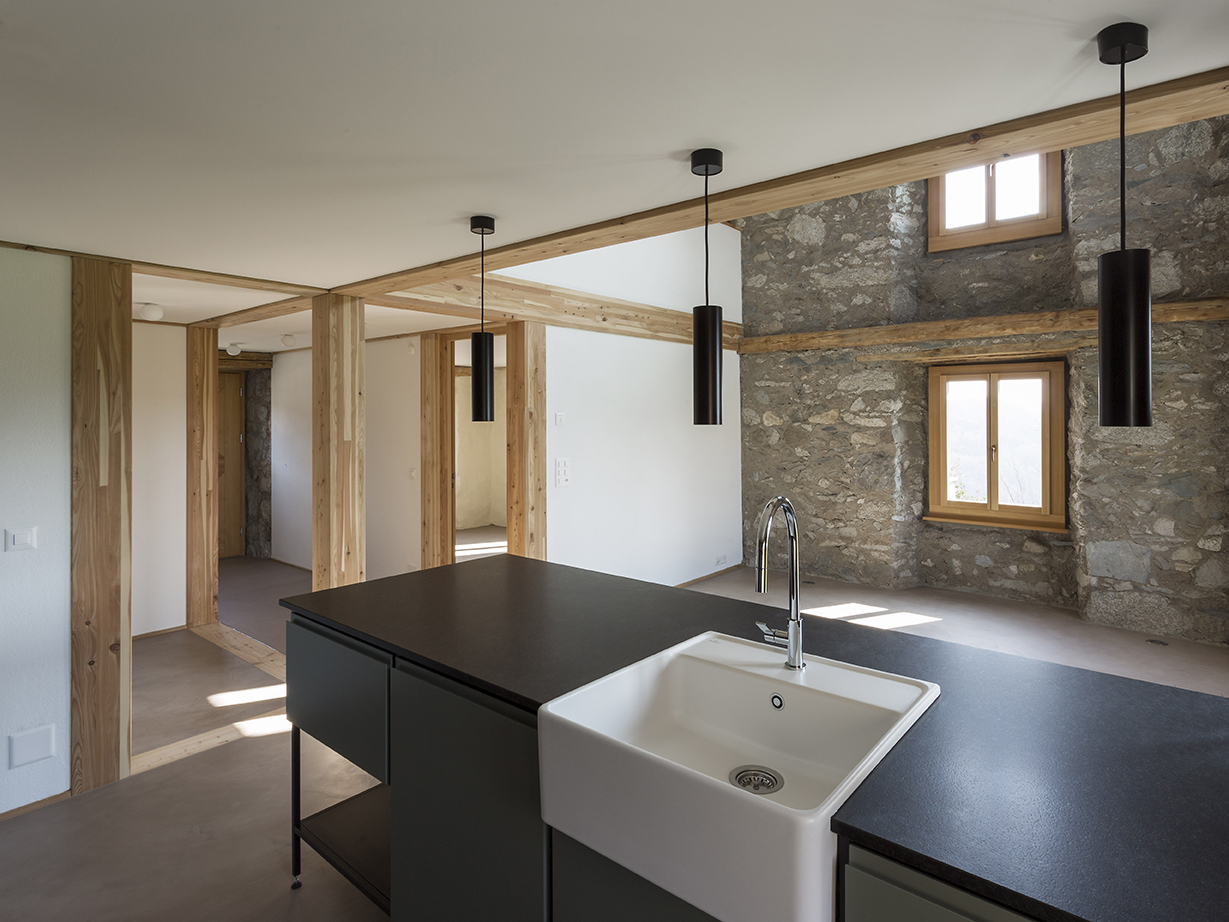
In the rigid grid of the existing building, with low heights and small windows, the residential figure creates a surprising generosity.
Photo: © Douglas Mandry
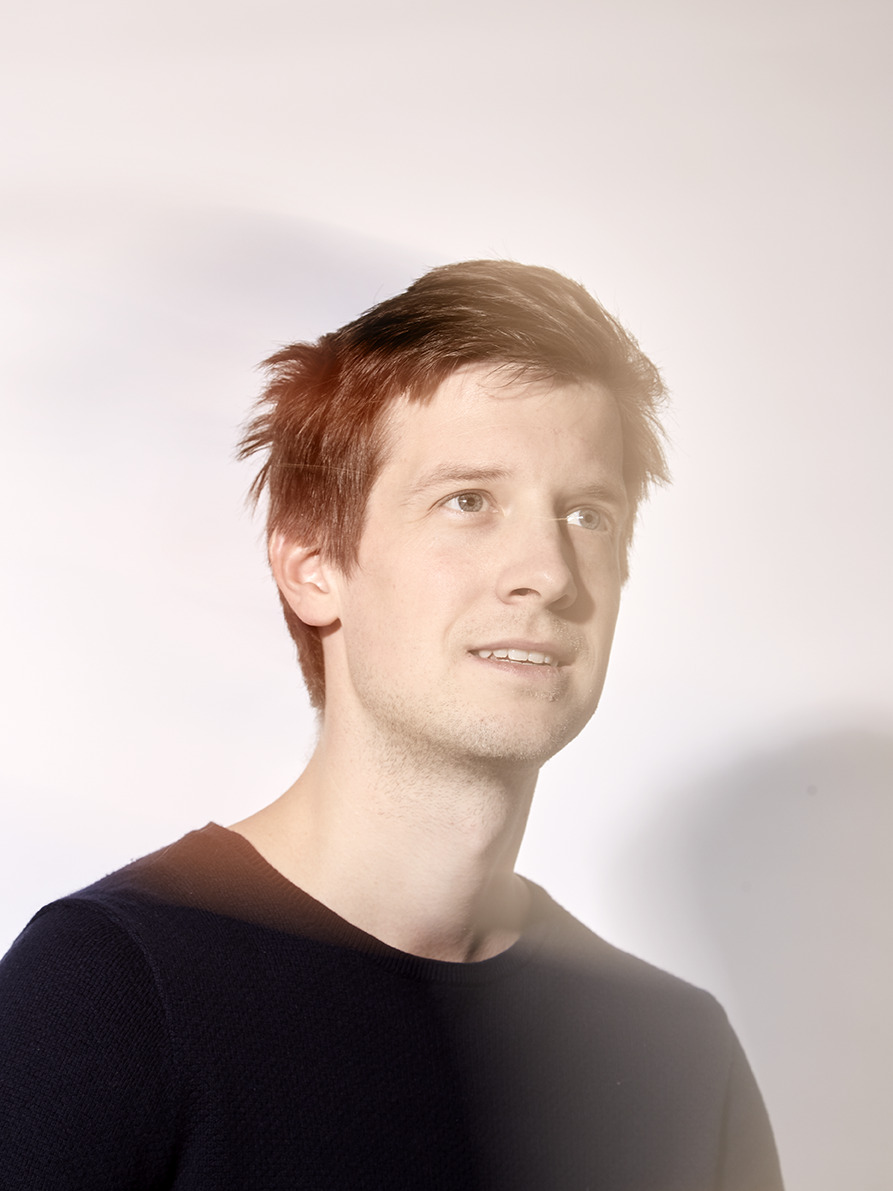
Architect Pascal Marx / Ruumfabrigg
Photo: © Douglas Mandry
Originally written by Barbara Jahn
www.ruumfabrigg.ch