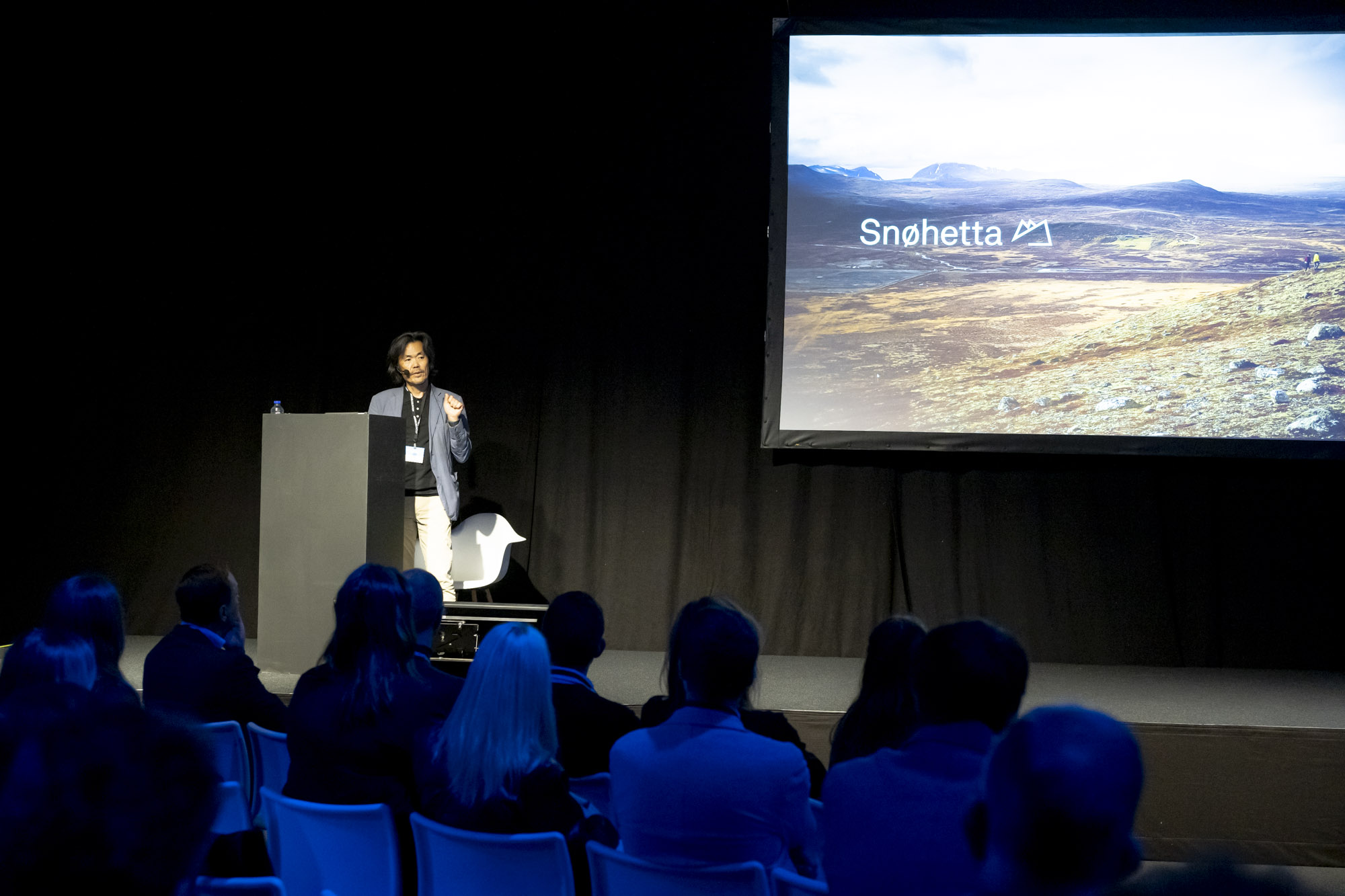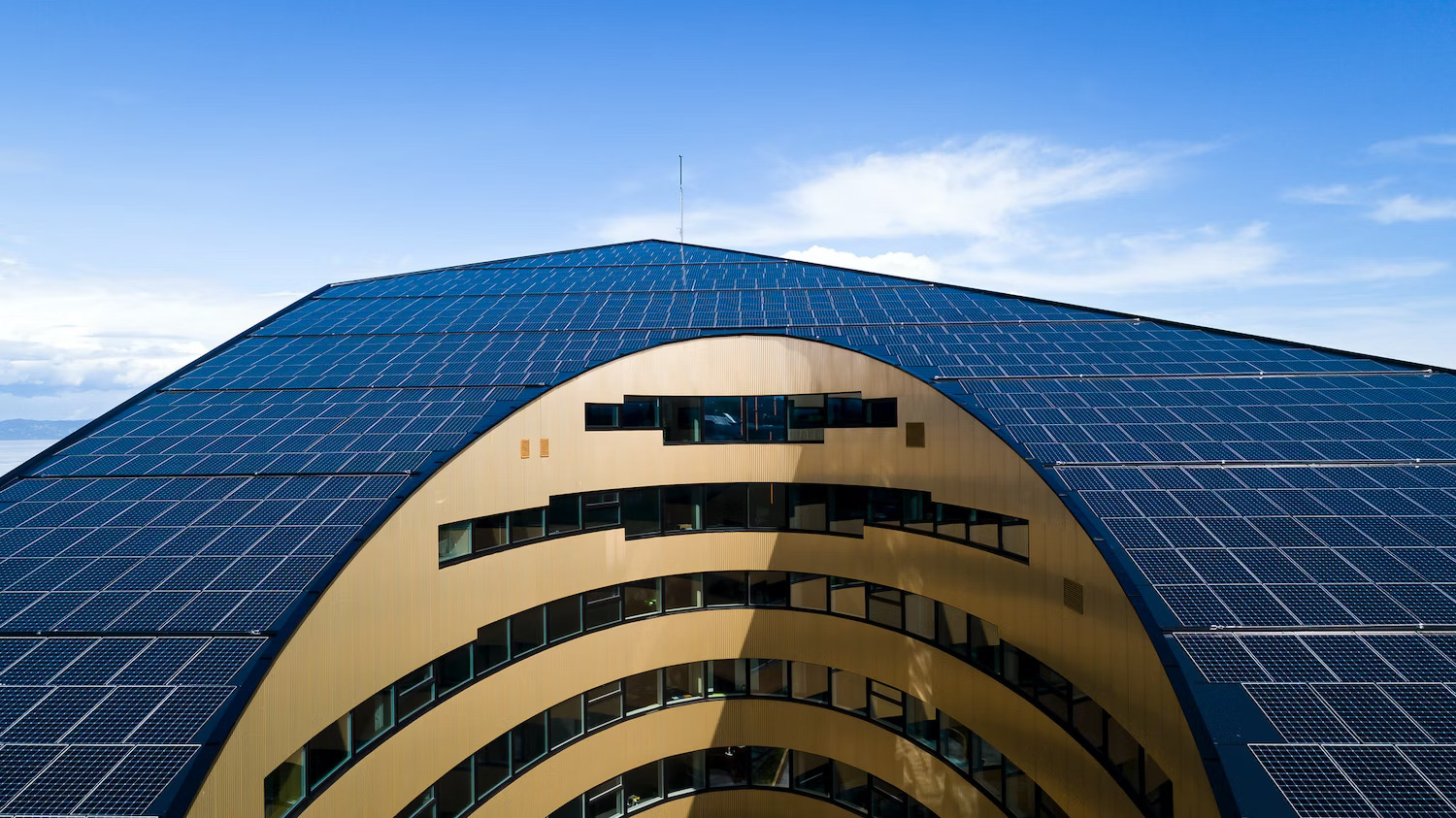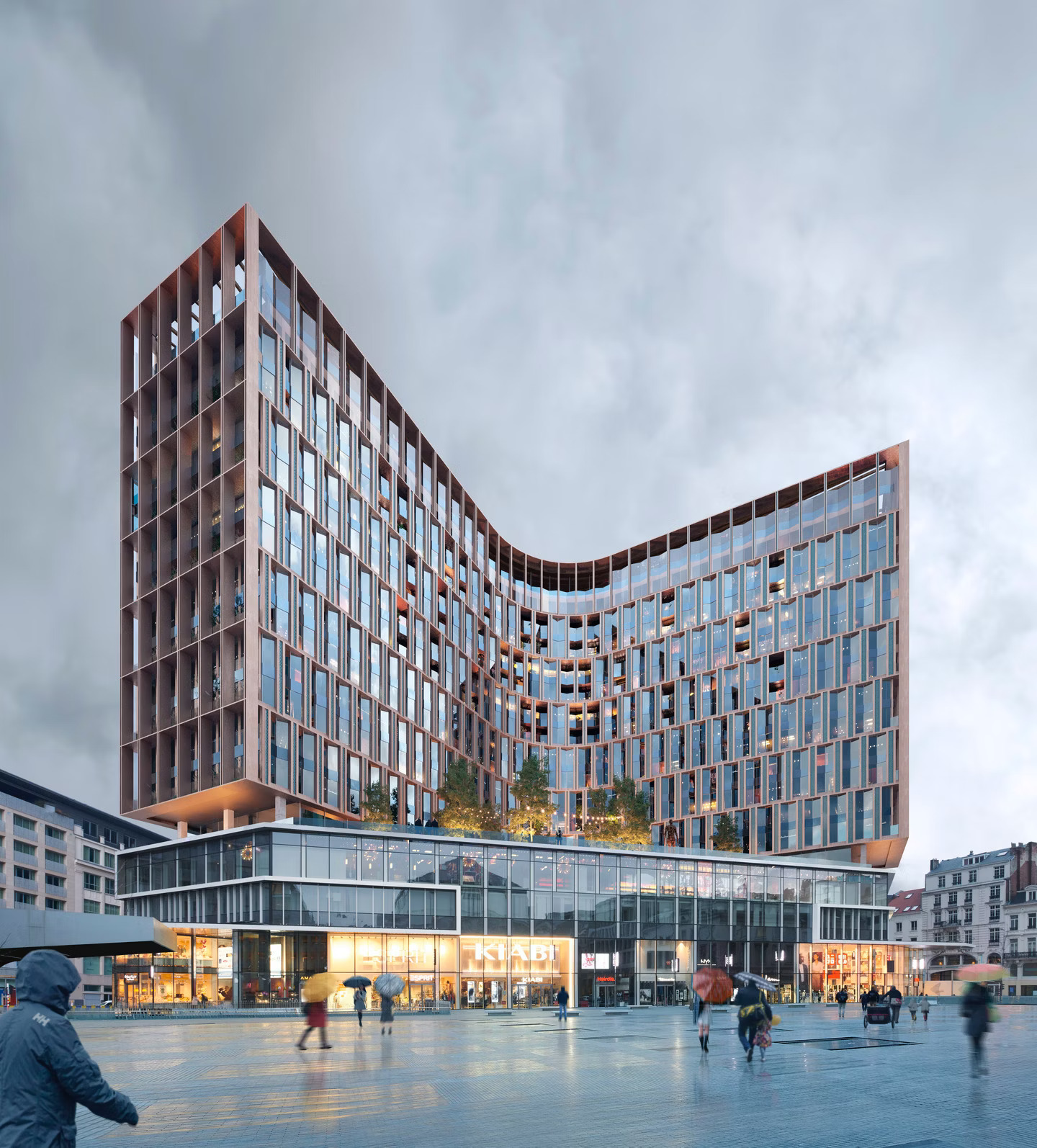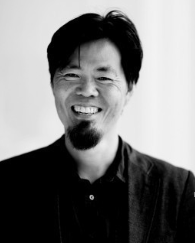A particularly interesting speaker in the seminar room at the last Architect@Work in Kortrijk was architect Taeyoung Yoon. Yoon specifically addressed the central theme of the fair, 'Super Skin', and explored with his audience what a super skin might look like. In particular, he looked at how his agency, Norway's Snøhetta, would approach something like this as if it were a stand-alone project.
Taeyoung Yoon: "A façade is like the skin, it is a full part of the body"
During his seminar, he illustrated the Snøhetta method of working by means of various projects. This consists of three steps: first preparing yourself by drawing on your own past experiences, then gaining insight and finally embracing the cycle. We explored one specific project: the Snøhetta approach to the European Parliament building, adjacent to Brussels' Leopold Park (also known as the Paul-Henri Spaak building). Snøhetta entered a competition held internationally and was admittedly not selected, but, as a thinking exercise, the design deserves more attention.

Taeyoung Yoon on the Snøhetta approach to facades during his seminar at Architect@Work Kortrijk 2023.
Photo © Lieven Hoste
"It seems better to describe ourselves as a firm first," explains Taeyoung Yoon. "We are actually an atypical architecture firm because we encompass much more than just architects. Our firm, founded in 1989 by Kjetil Thorsen and Craig Dykers, ventures into a lot of disciplines working together."
Seeking inspiration outside architecture
"The fact that we look for inspiration so widely has to do with the philosophy of the founders. They always looked for inspiration outside architecture, a discipline that can sometimes already act as a kind of echo box. Kjetil and Craig understood that you also have to be open to different inspirations outside normal circles. Over the years, that philosophy has only continued to grow and their own ways of working also grew. In practice, with us you can see it like this: when you present something to a client, it’s actually more a discussion, a kind of brainstorming session."

Powerhouse Brattørkaia, Norway's northernmost energy-positive building sets a new standard for the construction of tomorrow's buildings.
Photo © Snøhetta
Translating all this to the facade, how does Snøhetta realise this in practice?
"If you put it very simply, you could say that we consider nature as a customer we have to serve. We always tend to start broadly, both spatially and temporally, but then become more specific. In the case of the façade, we then briefly question its development in terms of the past, present and future. During meetings, we then naturally look towards the future and venture some 'guesses'. For example: is the functional imperative of facades indeed significantly shifting towards sustainability? If so, this may mean that we should also be open to radically rethinking the concept and reality of the façade today."
"In practice, it essentially comes down to the fact that a facade is very rarely a coat you put on over other clothing. On the contrary, a façade should rather be seen as a sibling of human skin. It forms part of the body and has a well-defined function as part of the larger concept."
A short video presentation of the European Parliament's approach to Brussels.
Video © Snøhetta/LucianR
Openness through pergola
At the European Parliament, we notice in the design proposal, how the architects almost literally pulled a glass dome over the renovated building and particular attention was paid to the various walking routes. As a user and visitor to the building, you end up in a kind of pergola that reflects the openness of the structure and gives you a view of the public space, including Leopold Park.
"With this building, we were confronted with a volume that had never been developed specifically for the EU and had never fitted in. It also took up a large part of the city, leading to little street life. To address this, an international competition was launched," explains Yoon. "What was interesting was that we were given the choice to draw up a proposal: renovate or just demolish."

Snøhetta is active in Belgium as well. They are currently redesigning, together with DDS+ and Binst Architects, the famous Centre Monnaie/Muntcentrum in the Brussels city centre.
Photo © Snøhetta
Together with B2Ai architects
"We joined forces with a Belgian partner we had worked with in the past, B2Ai architects, with offices in Brussels, Ghent and Roeselare. Together we were aware that this was a huge challenge : this building almost literally hanging over Leopold Park. We started from the same premise as always: the public space always comes first. So, it was all about showing how people experience this building and how it simultaneously represents them and yet remains closed to them. The shape consisted of taking the movement of the park and extending its slope to and on top of the building. At the top, we placed a pergola: a covered outdoor space. The park continues into that public pergola space and the most privileged space is reserved for the public."
In the end, the design was not chosen. Why?
"Well, how does selection go? We were told that our design was highly appreciated, but that it was impossible to reconcile with the logistics chain. We had apparently taken the public gesture a bit too far, which, according to the clients, made it too difficult for the whole thing to function."
Who is Taeyoung Yoon?
The name does not immediately bring to mind a Norwegian background. Yoon was born in the United States and completed his architectural studies in California. After a stop-over in New York, he then moved to Oslo with his wife, a Norwegian architect. There, in 2005, he started working at the renowned firm Snøhetta, a firm that you could call a collaboration of all kinds of disciplines rather than a classical architecture firm. At Snøhetta, he is currently Senior Architect and helped shape the submission for a total redesign of the European Parliament's main building in Brussels.

Taeyoung Yoon during a seminar performance.
Photo © CLADnews
Originally written by Jan Hoffman