The city of Rinteln, between Bielefeld and Hanover, has brought together several school locations in one place with the new construction of the Integrated Comprehensive School (IGS). The clearly structured school building, constructed by bez+kock architekten, is a sustainable and lightweight timber construction in which the valuable room atmosphere is largely determined by authentic, natural wooden surfaces.
For many years, the city of Rinteln had been harbouring the wish to install a comprehensive school in one place for the classes after primary school. It came true when the district of Schaumburg decided to build a new school building for the integrated comprehensive school (IGS), which was founded in the 2014/15 school year, next to the existing Gymnasium Ernestinum south of the historic town centre. The architectural competition announced in spring 2017 was won by the Stuttgart-based firm bez+kock architekten. Their design idea is structurally oriented above all to the pedagogical requirements for the rooms, which should also allow flexibility for future developments. All classes of a school year are grouped together so that each area functions as a "learning house" in its own right, like an independent, small school in the overall system. Without much effort, this concept could be changed in the future to a more theme-based approach.
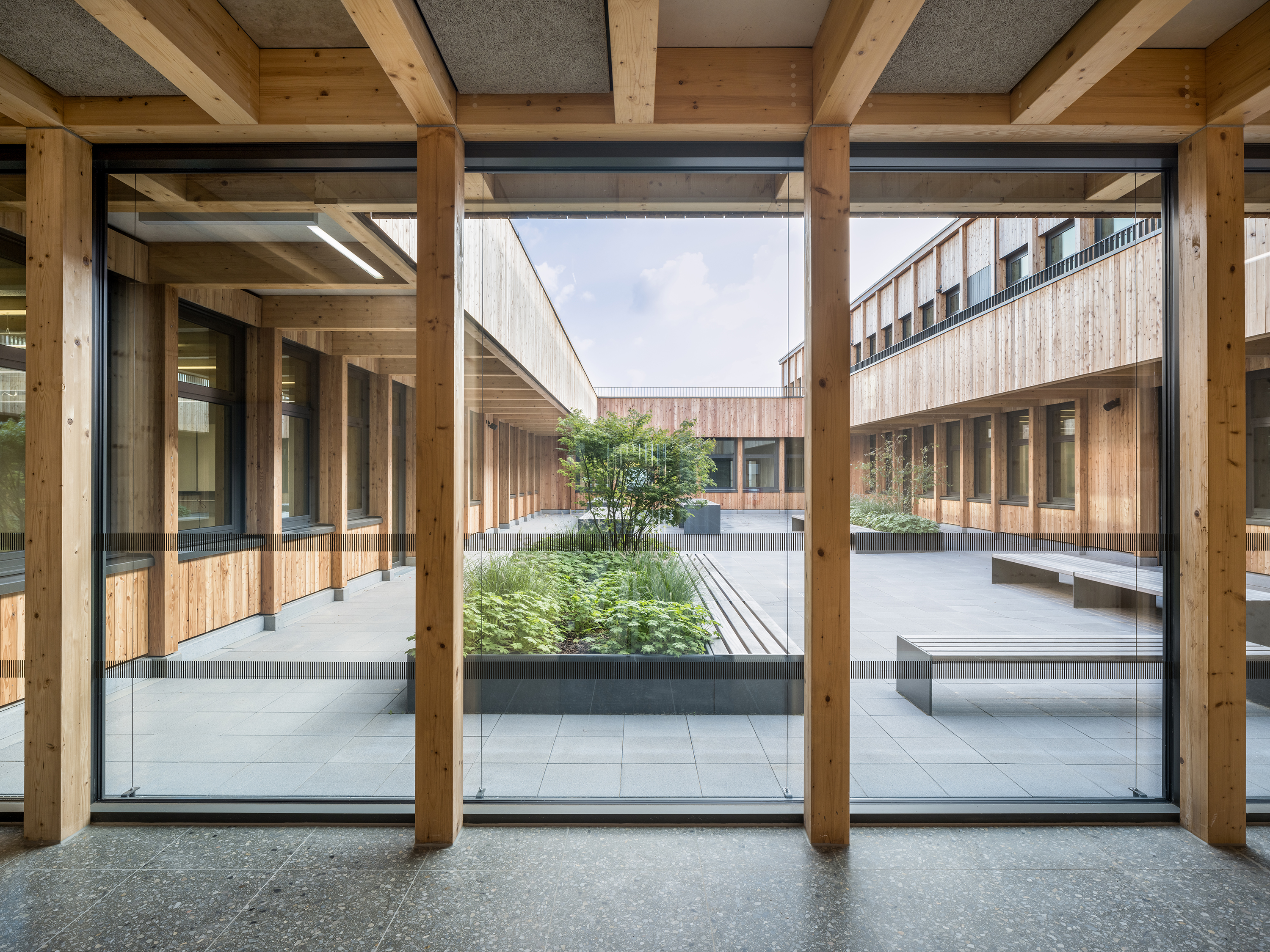
The atmosphere in the interior rooms is created exclusively from warm materials, which is intended to have a calming effect on pupils and teachers alike.
Spatial linkage
The 112 m long new building formulates a transparent entrance zone along its entire length, which functions as a covered break area and communication space. As a colonnade, this invitingly formulated entrance is a low-threshold entrance to the bright, friendly school building. Structurally, the building is based on a simple basic principle: the multiplication of a U-shape and the simultaneous linking of the areas leads to the formation of different clusters in a spatial network. On the ground floor, the central block consists of two U-shapes with some specialised classes as well as the conference area. Surrounding this double U is an elongated U with further specialist classes and the administration, which at the same time forms a kind of structural spine. The connection across all areas is established via the so-called school street, which runs parallel to the outer colonnade along the entire length of the building. A lot of natural light enters the ground floor via four inner courtyards open to the sky between the individual spans. The upper floor consists of six U-shapes organised in groups of two and offset from the ground floor. In each U there are five classrooms, a group room, a staff room and a centre as a meeting place. The furniture here was also developed by bez+kock.
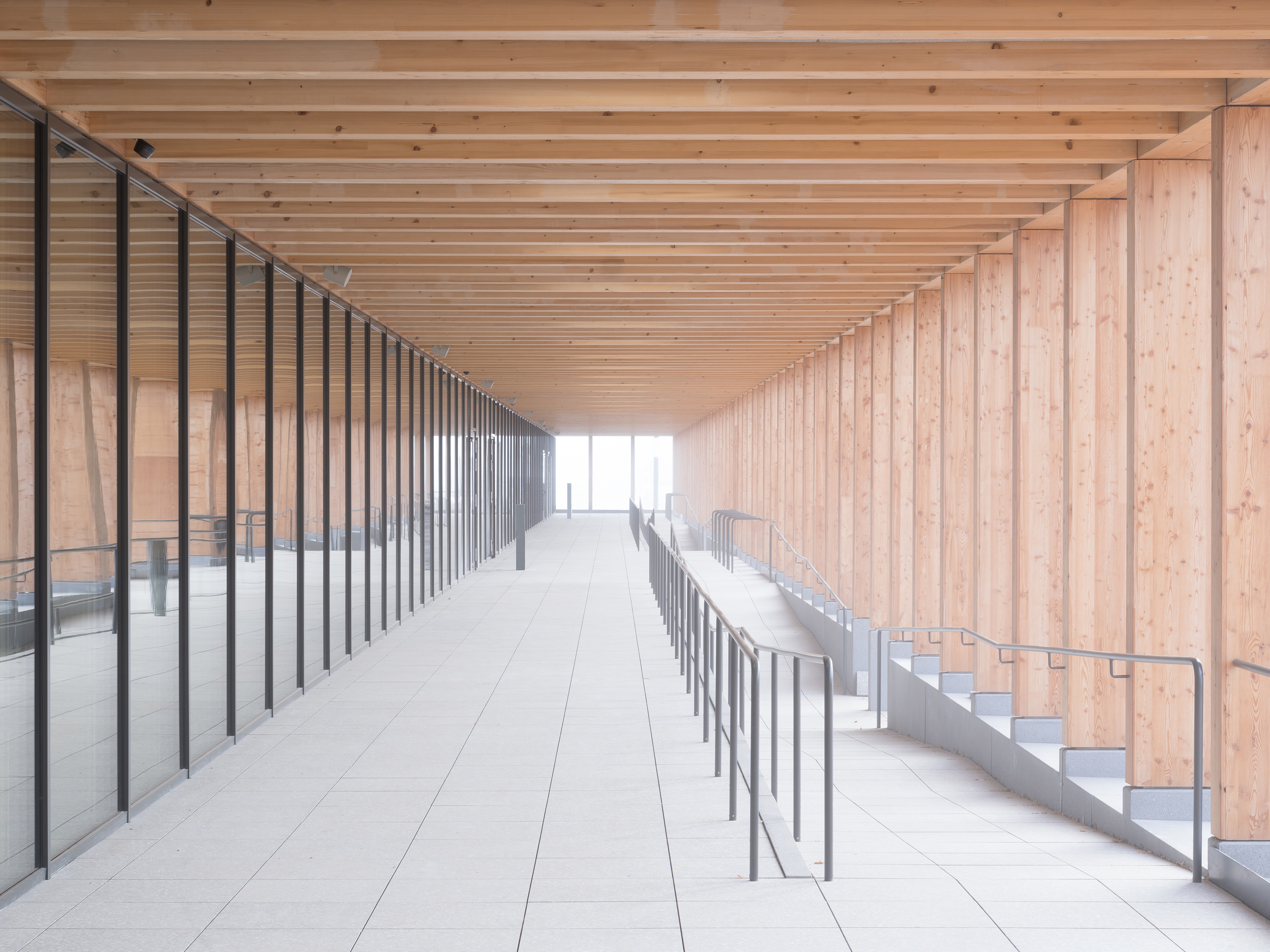
A spacious, transparent entrance zone extends along the entire length of the 112 m long new building and serves as a covered break area and communication space.
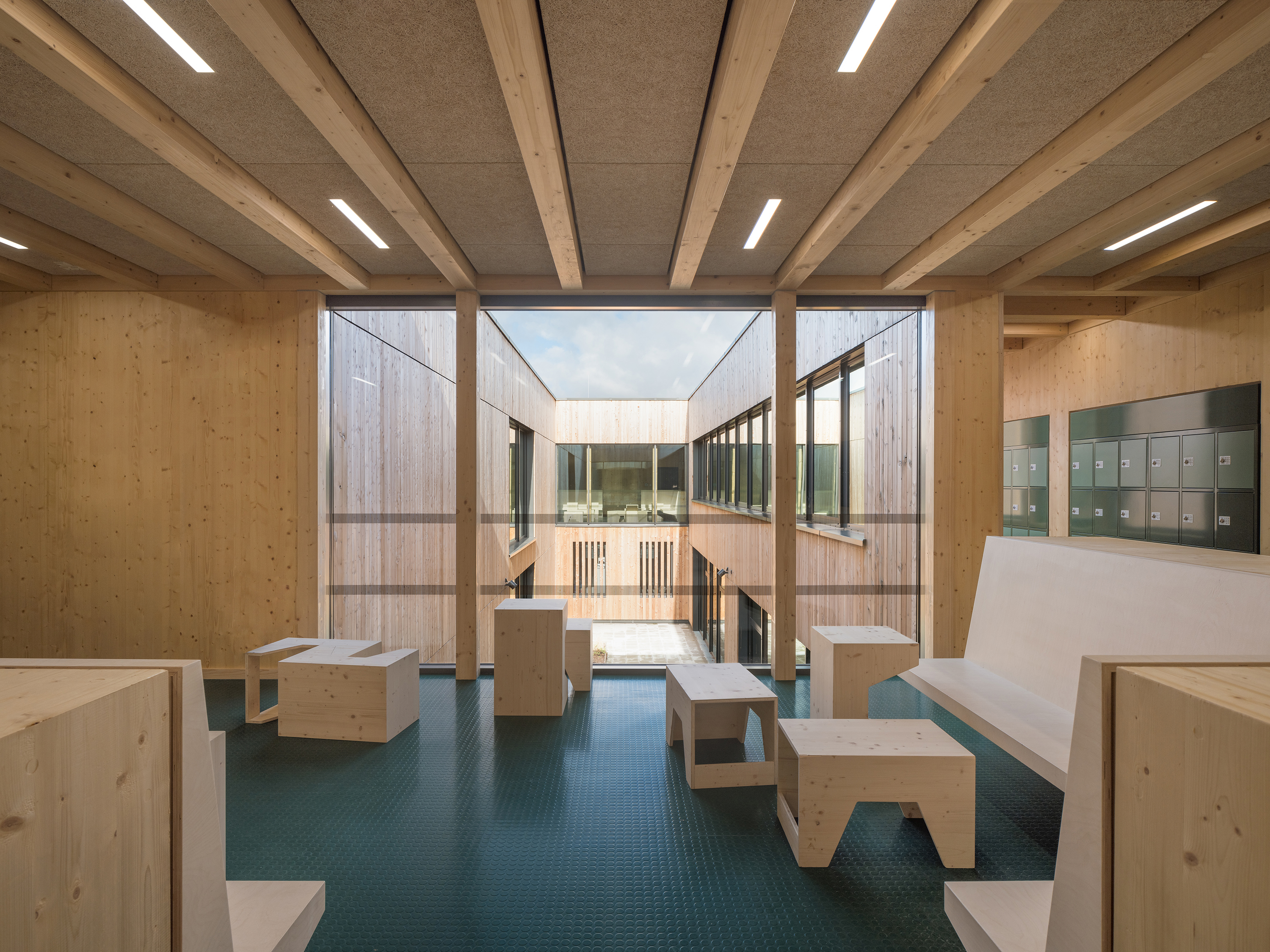
Each learning house has its own centre for informal meetings during breaks. The wooden seating here was also designed by Bez+Kock Architekten.
Wood as a design-defining material
The school building is constructed as a demountable solid wood structure in timber frame construction with a high degree of prefabrication, which made a short construction time of just over two years possible. Inside, almost all the main wooden components remain visible, making the larch wood an essential part of the design concept in terms of material feel and room atmosphere. Between the visible beams of the wood-concrete composite (HBV) ceilings, sauerkraut panels in warm colours with integrated lighting are arranged to optimise the acoustics. The walls are also boarded with wood, only on the floor does the material change to a dark green rubber nap floor or polished concrete block slabs. This authentic, high-quality material and colour scheme is intended to have a positive psychological effect on both students and teachers.
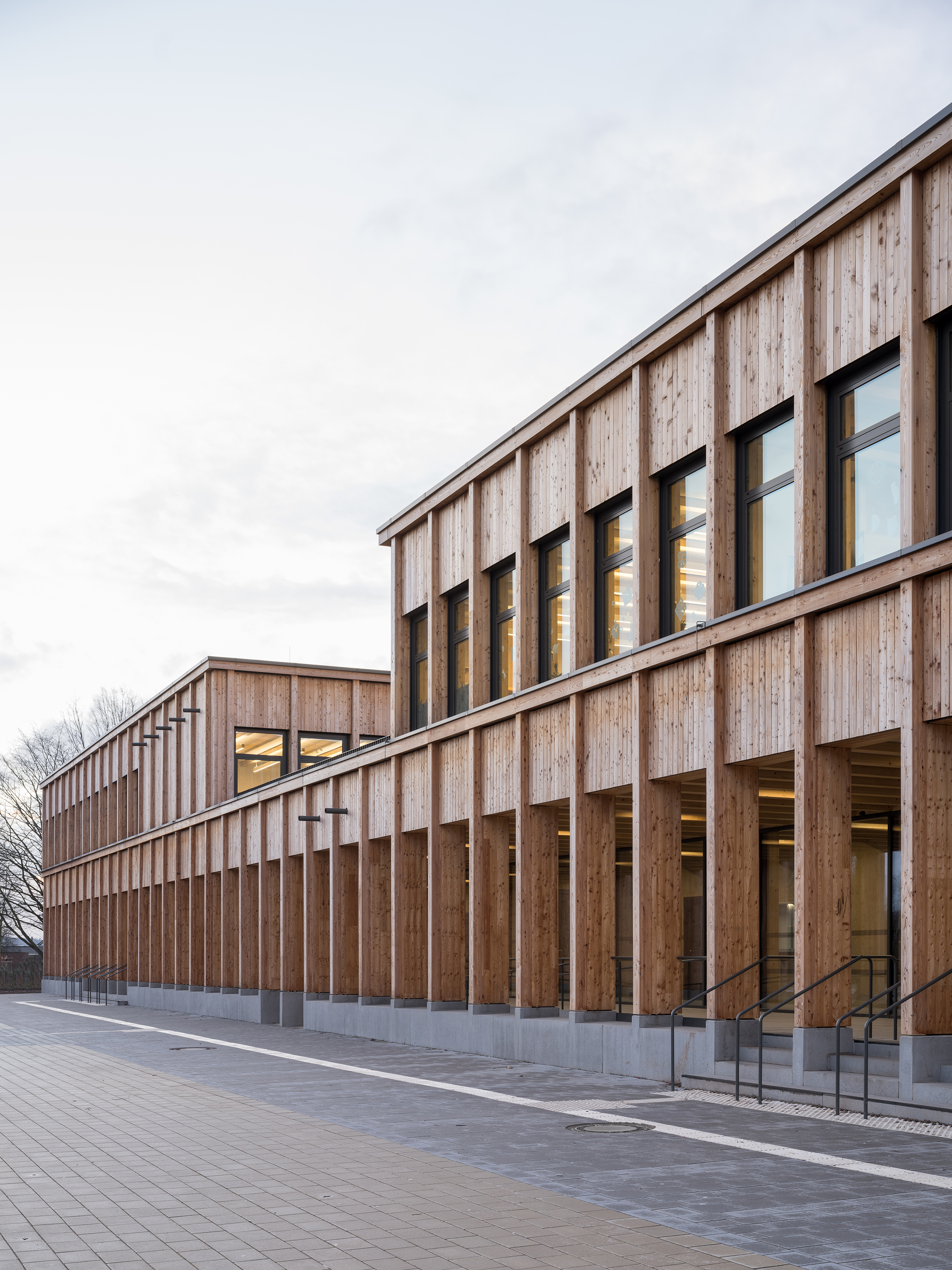
The interior and exterior walls, the plinths, the wooden beams, the cross laminated timber roof slab and the prefabricated reinforced concrete parts of the ceilings were prefabricated.
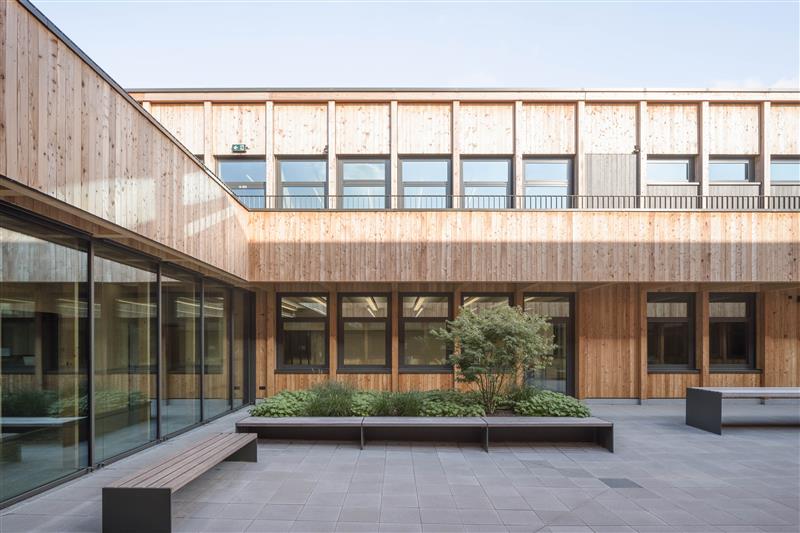
The new building of the Integrated Comprehensive School (IGS) is a timber frame construction and can be completely dismantled; only the floor slab, the foundation and the HBV ceilings are made of concrete.
Energy-saving building services
The building, with a floor area of 9,315 m² on two storeys and a volume of around 35,000 m³, is constructed of 2,815 m³ of timber and only 2,650 m³ of concrete, which was mainly used for the foundation, floor slab and HVB ceilings. All load-bearing and room-enclosing parts are designed in F30 (fire-retardant), the walls forming fire compartments in F60 (highly fire-retardant). Heat is supplied via a local heating network with a farm, where a CHP plant is operated with biogas, for which the primary energy factor fp = 0.00 is certified. A PV system on the roof produces around 176,000 kWh, which almost completely covers the annual electricity consumption. Thus, a favourable and energetically sensible operation is ensured for the school building, which was planned and constructed according to the KfW-55 standard.
All images © Marcus Ebener
Project data:
Project: New building of the IGS Integrated Comprehensive School, Rinteln
Architecture: bez+kockarchitekten, Stuttgart
Client: District of Schaumburg, Stadthagen
Competition: 05/2017, 1st prize
Completion date: 2021
GFA: 9,315 m²
BRI: 35,000 m³
Local construction management: Ernst2 Architekten AG, Hanover
Project management: pmd Gesellschaft für Projektmanagement, Düsseldorf
Structural engineering: Wetzel und von Seht GbR, Hamburg
HLS planning: Reich und Hölscher engineering office, Bielefeld
Electrical planning: Schröder und Partner Engineering Office, Bielefeld
Building physics: ISRW Dr.-Ing. Klapdor GmbH, Bielefeld
Landscape planning: Büro für Freiraumplanung Christine Früh, Hannover
Originally written by Thomas Geuder, der Raumjournalist