Its focus is clearly on urban and architectural design, interior design, brand communication, product design and material innovation. However, it is design excellence and inspiring solutions for current challenges that make the difference in the IAIA - Iconic Award: Innovative Architecture - presented by the German Design Council.
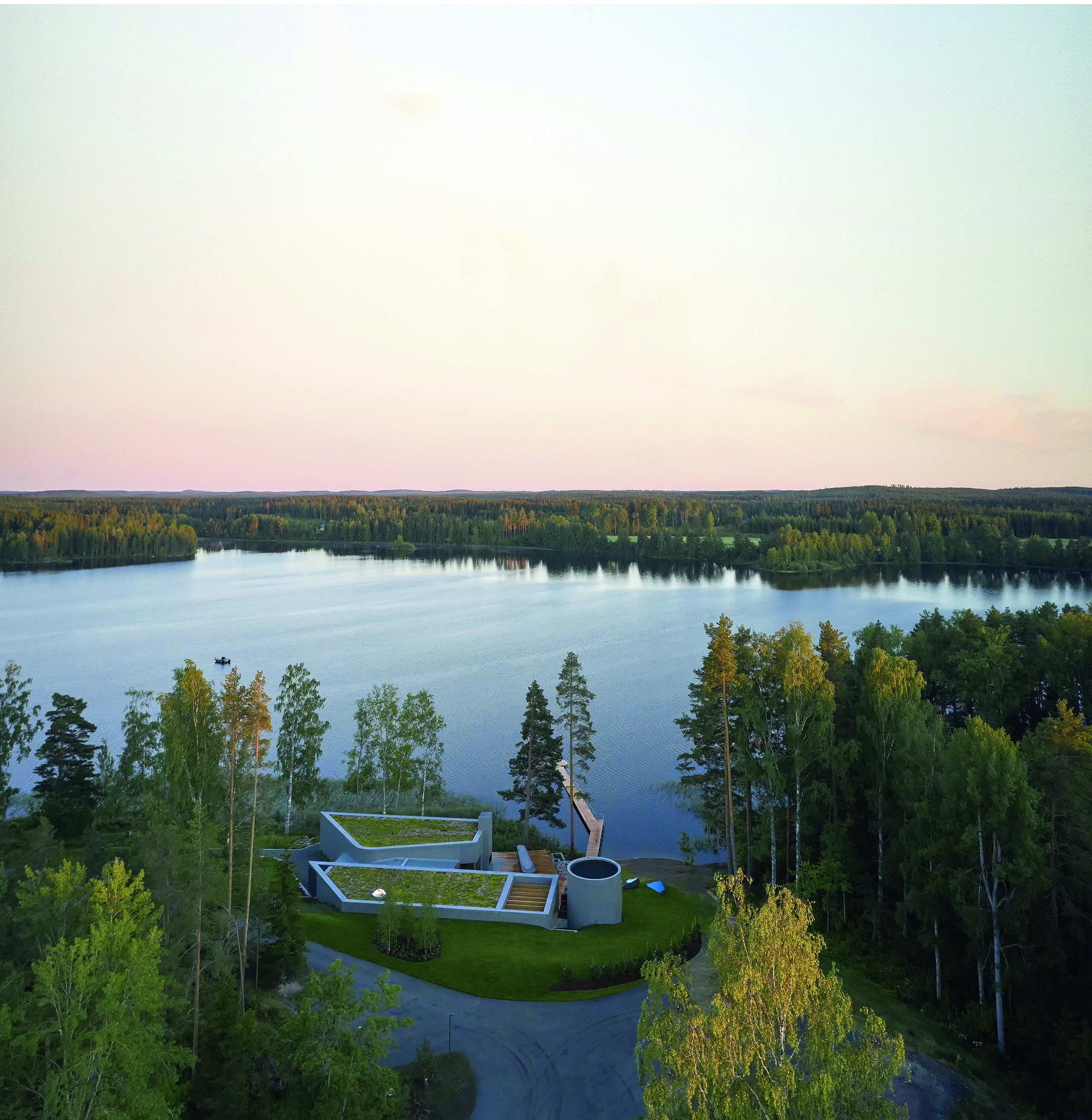
The new Serlachius Taide Sauna: Héctor Mendoza and Mara Partida from MendozaPartida) and Boris Bezan from BAX studio merge the new art sauna space with the ground so that it becomes part of the landscape, rather than a new building or even a small replica of the well-known museum.
© Marc Goodwin | Archmospheres
On 4 October 2023, the Iconic Awards for innovative architecture were presented at BMW Welt in Munich. From 620 submitted projects, the jury - made up of high-calibre members including Ben van Berkel, Founder and Principal Architect UNStudio, Editor-in-Chief of Baumeister magazine Fabian Peters, Virginia Lung, Co-Founder One Plus Partnership, Wei Wu, Executive Partner gmp, Shanghai and Lone Wiggers, Partner and Architect at C.F. Møller Architects - selected 62 projects that represent visionary design that is not only appealing in terms of design, but also pioneering in ecological and social terms. They were awarded the title "Best of Best". In addition, the special awards "Architects of the Year", "Interior Designers of the Year" and the honorary award "Architects' Client of the Year" were presented.
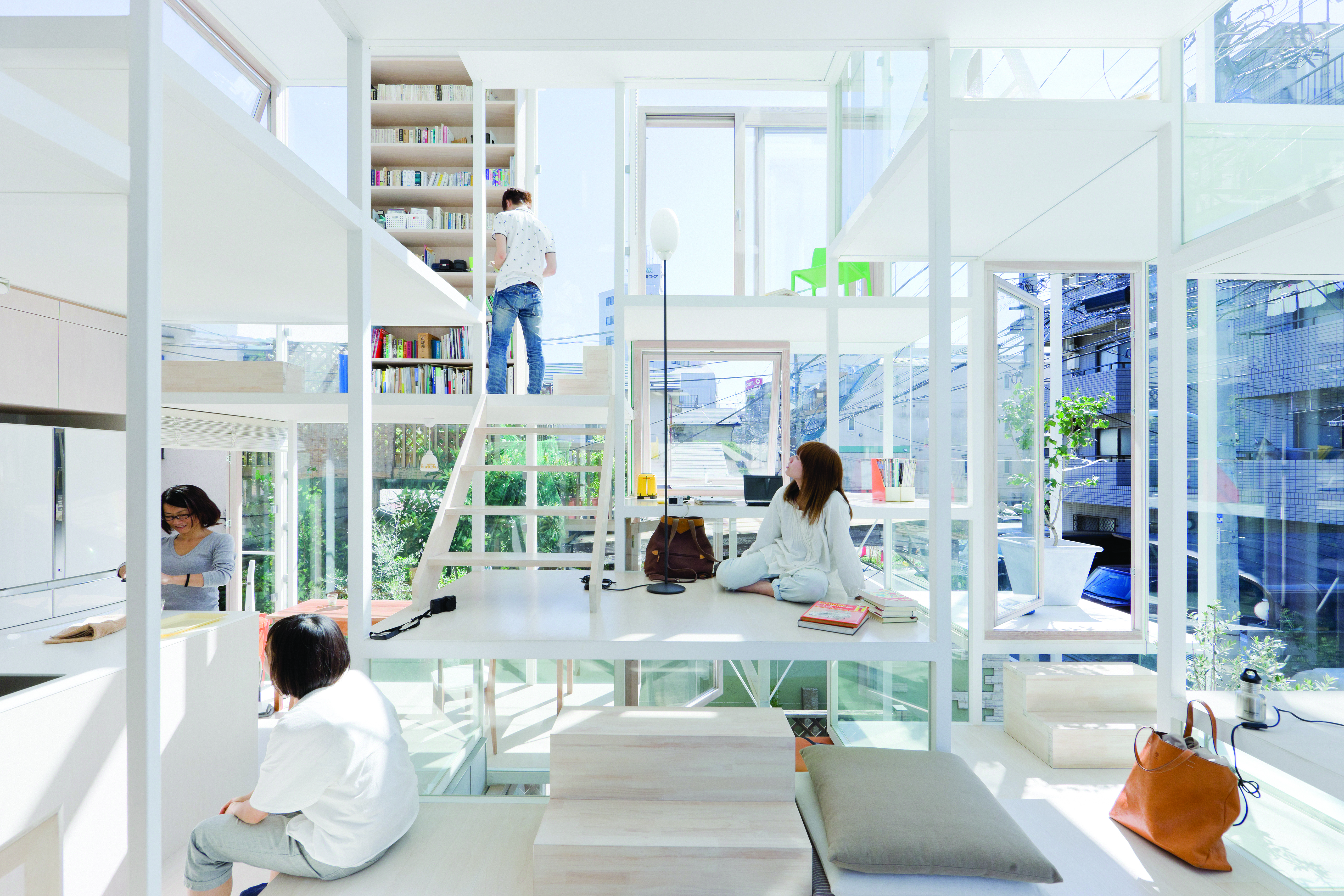
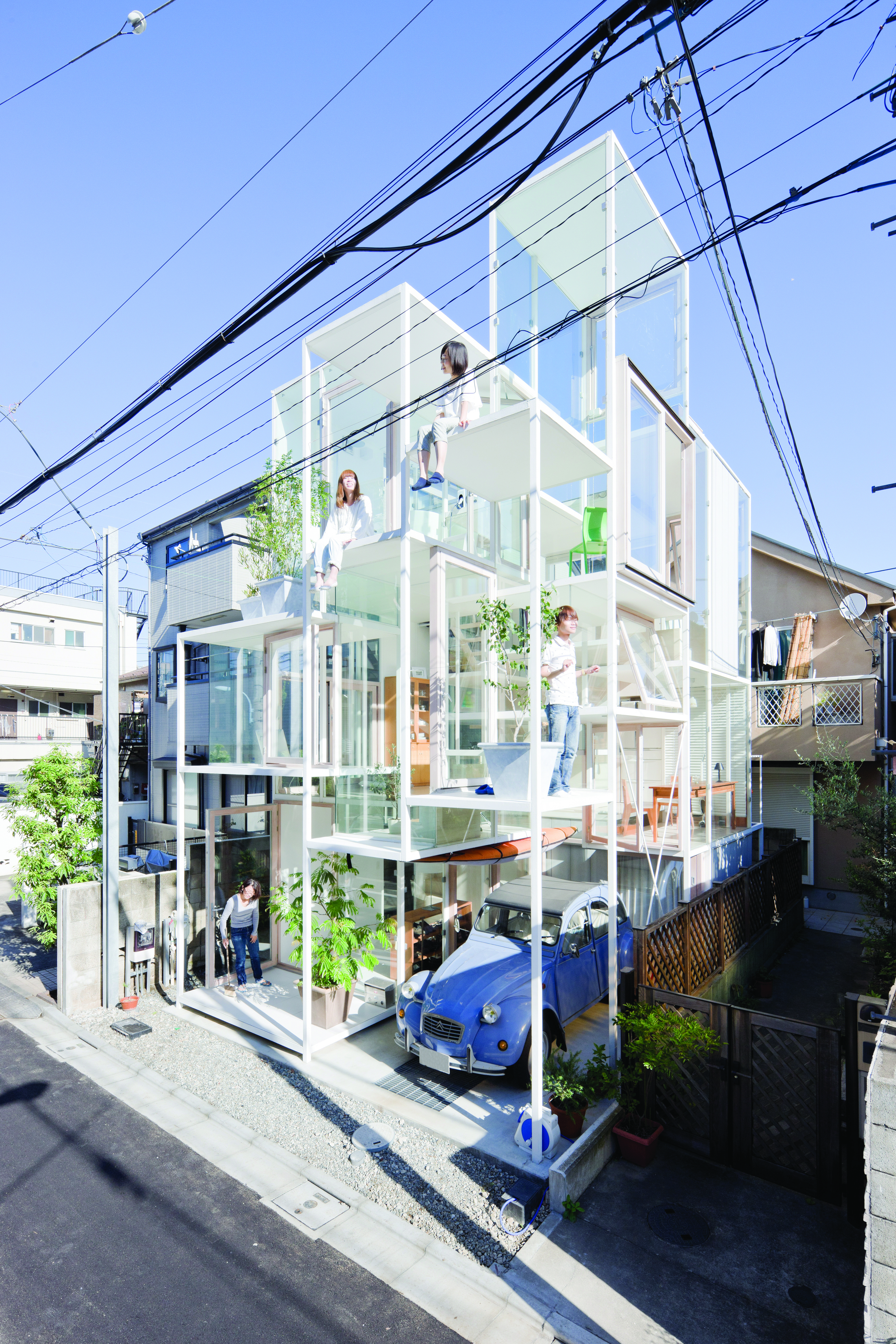
House NA by Sou Fujimoto: The Japanese architect endeavours to view architecture in the best sense not as an opponent to nature, but as its ally.
© Iwan Baan
It is the creative building solutions, the innovative product designs and the trends that drive the architecture and design world in their work that represent the winning projects in a diverse spectrum. However, this diversity bears fruit in a common approach, namely in addressing social and environmental challenges that will be faced in the coming years and decades, or perhaps even immediately. The Japanese architecture firm Sou Fujimoto Architects, which received the "Architects of the Year" award, brings back lost values such as distinctiveness, exciting relationships of proximity and distance, contrasts of small-scale and uniformity or sculptural-looking forms in architecture in the form of unconventional houses without walls, roofs that lay over a landscape like fluttering ribbons and façades that are surrounded by small and large terraces.
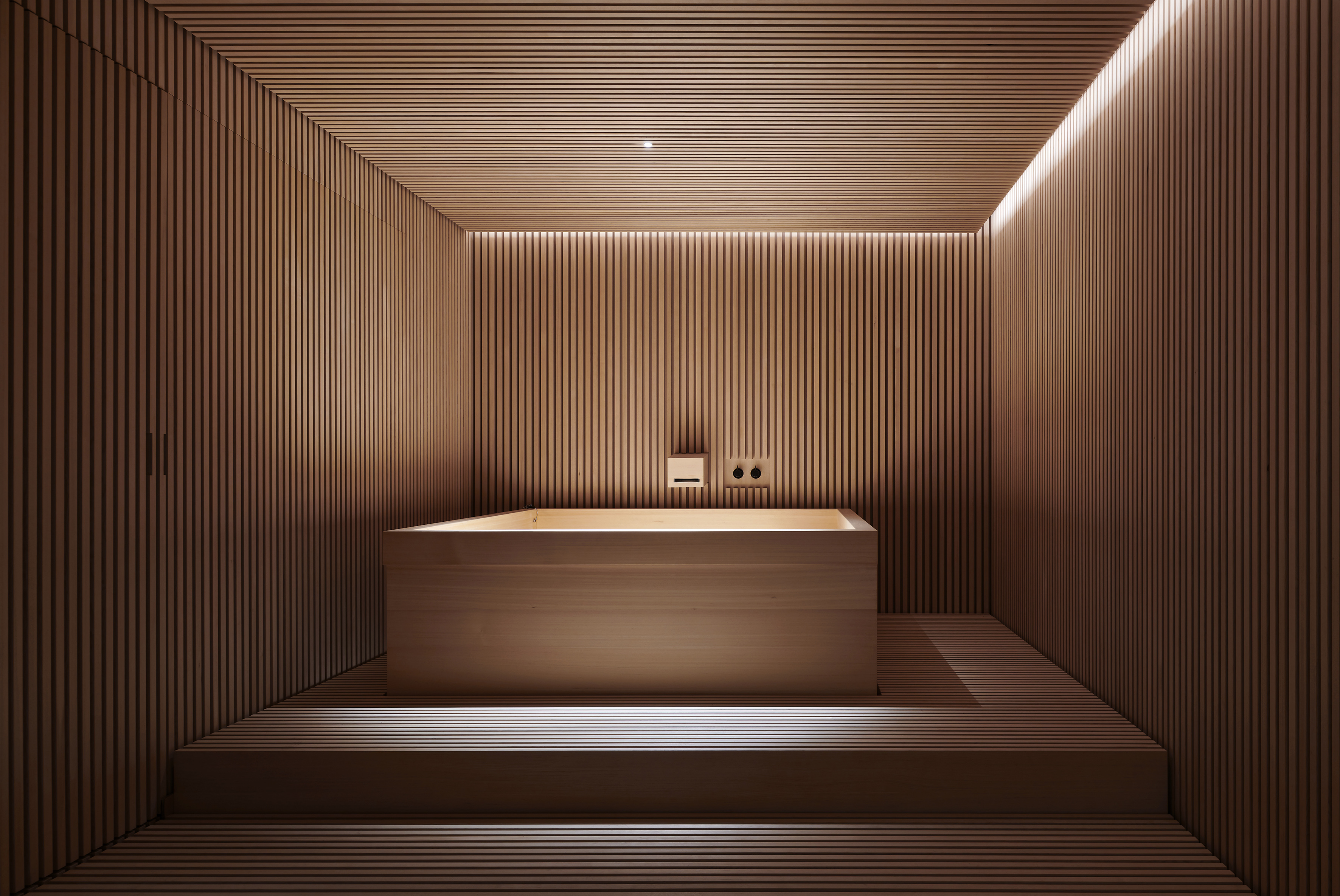
Design expertise and perfect craftsmanship: the interior projects of the Munich joinery company Holzrausch, which reflect craftsmanship and passion for and with wood, prompted the jury to award the title "Interior Designers of the Year".
© Oliver Jaist
The Holzrausch studio from Munich, which has its own joinery in Forstern, Bavaria, and a workshop in Nižná, Slovakia, won the title of "Interior Designers of the Year". The company oversees all stages of development itself, from design to installation. The German Design Council based its choice on an impressive range of design projects - from individual pieces of furniture and kitchen planning to holistic interior design concepts. Holzrausch combines craftsmanship with innovative planning solutions, always focusing on aesthetics and functionality. The "Architects' Client of the Year" prize of honour went to the Norwegian furniture manufacturer Vestre, with its new factory "The Plus" designed by the Bjarke Ingels Group. The implication of the surrounding nature in the building, whose significant centre-piece is a courtyard with a maple tree, underpins a clear commitment to the environment and the endeavour to create a feel-good atmosphere for all employees.
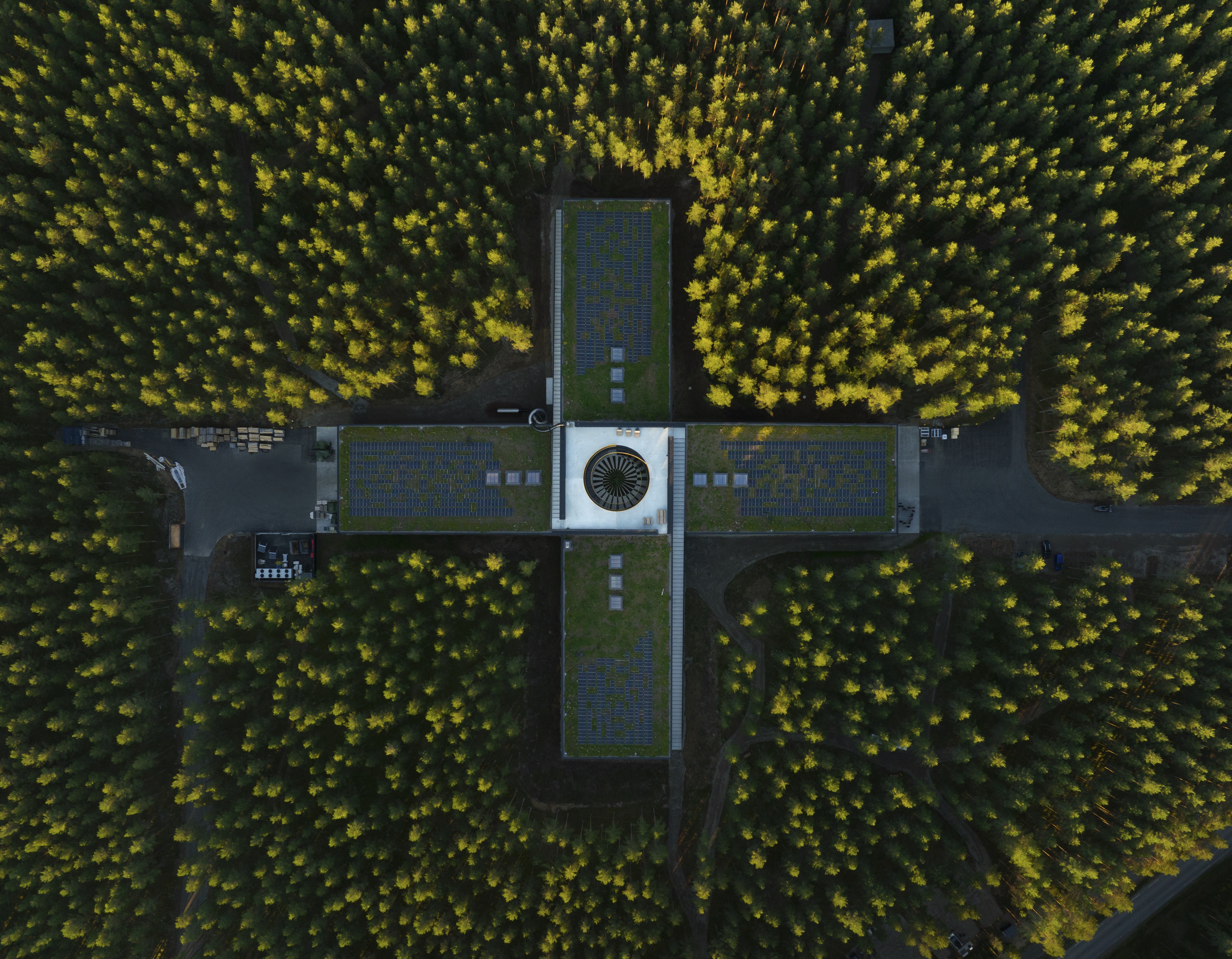
The Plus is the new, four-winged production building designed by BIG / Bjarke Ingels Group, each wing of which extends 21 metres above a free-span glulam frame construction. In the centre are a visitor centre and offices with a circular atrium.
© Einar Aslaksen
For the "Best of Best" category, the projects were scrutinised from a particular perspective. For example, the direction in which new urban spaces will develop, considering the increasing influx of people into urban structures, which will intensify in the coming years. Many architectural firms have set themselves the task of creating high-quality living space despite the density. For example, the Dutch architecture firm MVRDV has created a temporary 600 metre long and 30 metre high bridge under the name "Rooftop Walk", which not only invites people to enjoy a wonderful panoramic view of the city of Rotterdam, but also to reflect on how much potential the rooftop landscape still offers. The initiative promotes identification with the city, makes previously unimagined possibilities visible from a new perspective and suddenly creates space for green compensation areas for sealed soils, more habitat for birds and insects, meeting places for people and protection against heat islands.
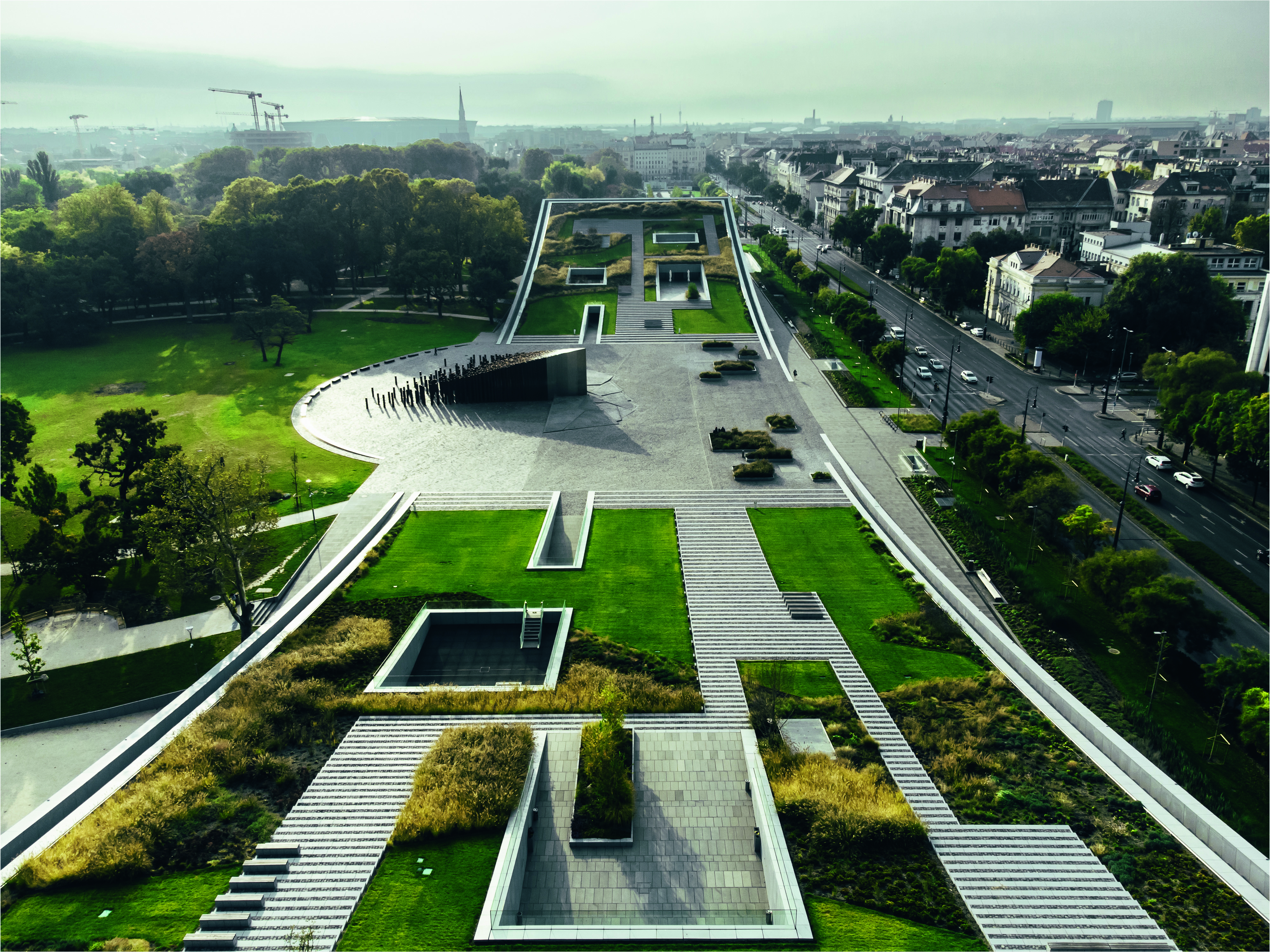
Napur Architect's New Museum of Ethnography in Budapest dives into the ground and makes way for nature.
© Gyorgy Palko
In Budapest, the "New Museum of Ethnography" sets a refreshing accent as a building: the dynamically shaped building makes the surrounding park in which it was erected an integral part of itself. It is exciting that almost the entire building is below ground and allows visitors to walk into the park via its roof, which is only raised at the narrow sides. The transparent façades help to ensure that the view between the city and the park is not interrupted. On the other side of the globe, in Thailand, new, multi-layered green spaces are already actively coming into play in the city. The "Sierra Sathorn" project meets the need for more nature and, as a result, recreation and better air by creating open spaces between the buildings and on the roofs, as well as new offers and recreational qualities in the neighbourhood. The small but numerous green lungs directly improve air quality and enrich the urban landscape.
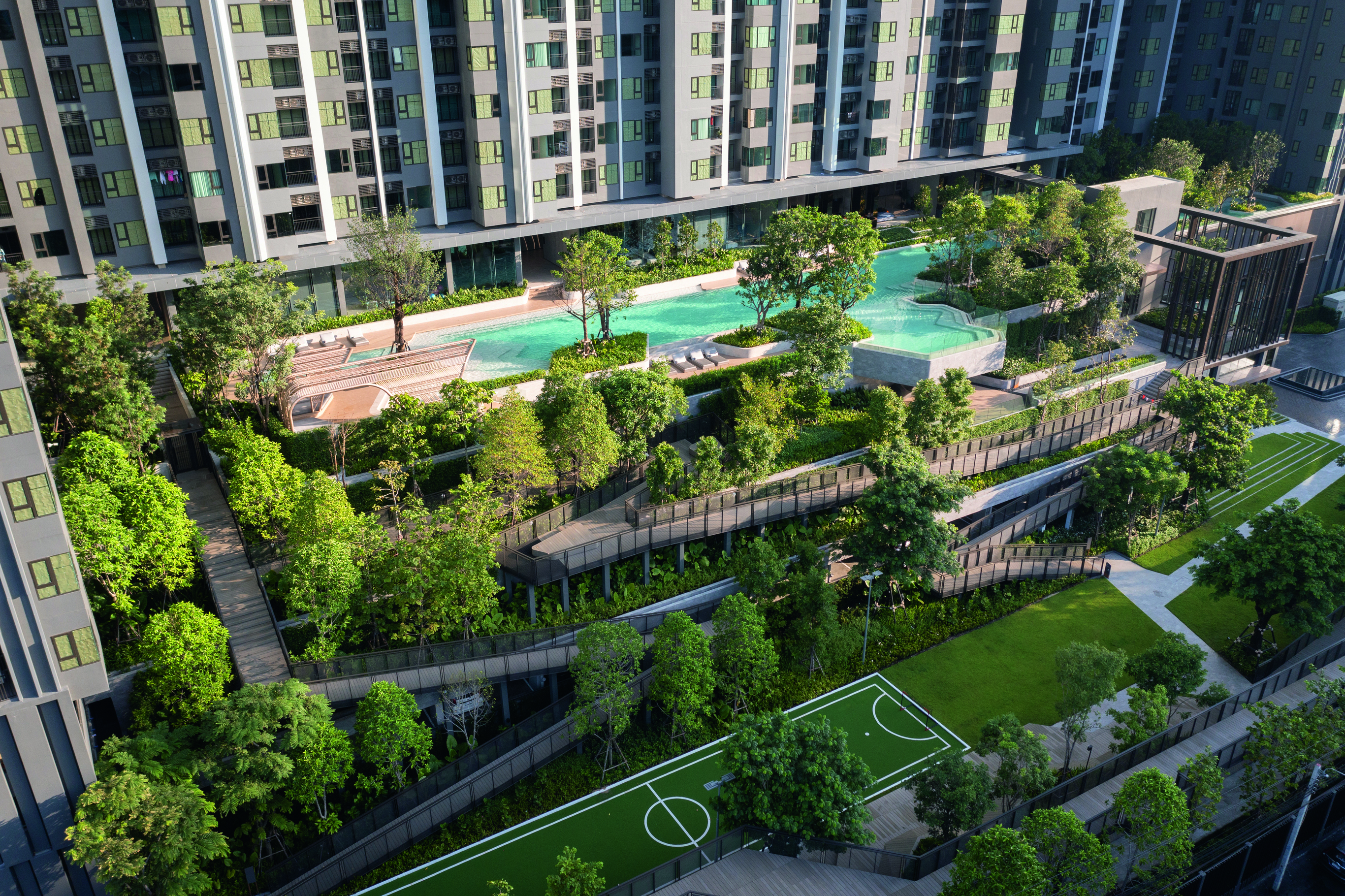
With the Sierra Sathorn residential project, the landscape architecture firm Redland-Scape from Bangkok is attempting to meet people's need for regeneration in densely built-up urban areas with the Sierra Sathorn concept.
© Redland-Scape.Ltd
The consequence of rapid urbanisation and the associated influx of people into cities is that the desire to reclaim nature is becoming ever greater. Almost in proportion to this, space for living space is becoming less and less, but the needs remain at least the same or similar. Buildings must therefore cushion many of the demands: modern and sustainably developed infrastructures such as a well-designed transport system, the development of versatile green spaces and environmentally friendly technologies to reduce environmental pollution. In particular, the installation of green urban environments is on the list of priorities, a project that can often only take place on the roofs of densely built-up areas. Architect Carsten Roth, for example, has succeeded in solving this problem with the Elevendecks residential and mixed-use building complex in Hamburg's Hafencity.
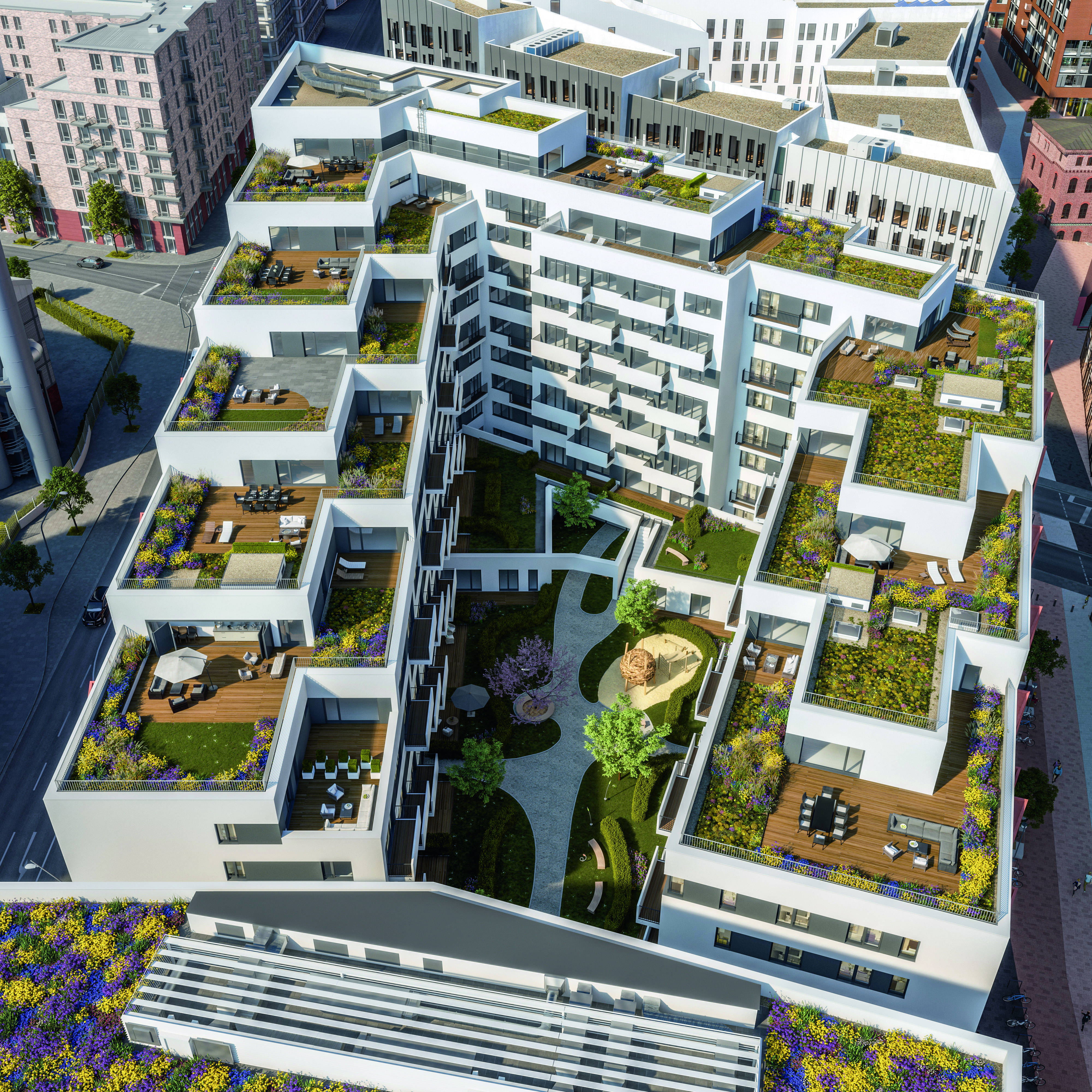
The Elevendecks residential building by architect Carsten Roth in Hamburg's Hafencity.
© DC Developments
The creation of green oases goes hand in hand with another trend that promotes social encounters and takes a step back from the digitalised world. People are once again seeking contact with each other in public spaces, co-working spaces are becoming places for social exchange and green spaces are becoming high-quality urban meeting places. It is increasingly about the networking of public spaces - also in the form of transparent façades, passageways and mixed functions - which can revitalise city centres away from the home and office and promote social life and identification with the city through economic dynamism, cultural diversity and social interaction. Numerous projects were awarded prizes with this in mind, including the Changzhou Culture Plaza, a cultural centre with museums, library and hotel as well as office and retail space as a new city centre with six 50-metre-high pavilions, art gallery, science and technology museum and water features, developed by Gerkan, Marg and Partners. The "SuperHub Meerstad" project in the Dutch city of Groningen, planned by architectural firm De Zwarte Hond, is all about social encounters while shopping. An unusual architectural form was chosen for the food market with additional utilisation options. One successful interior project is the "House of Communication" in Munich, planned by the architectural firm Henn, where innovative work concepts take on spatial form: flexible areas for subdivision and shared areas for concentrated and collaborative work, seating areas and cosy lounges that invite networking and creative exchange. Places for shared lunches or relaxed moments on the roof terrace also demonstrate the added social value of the office.
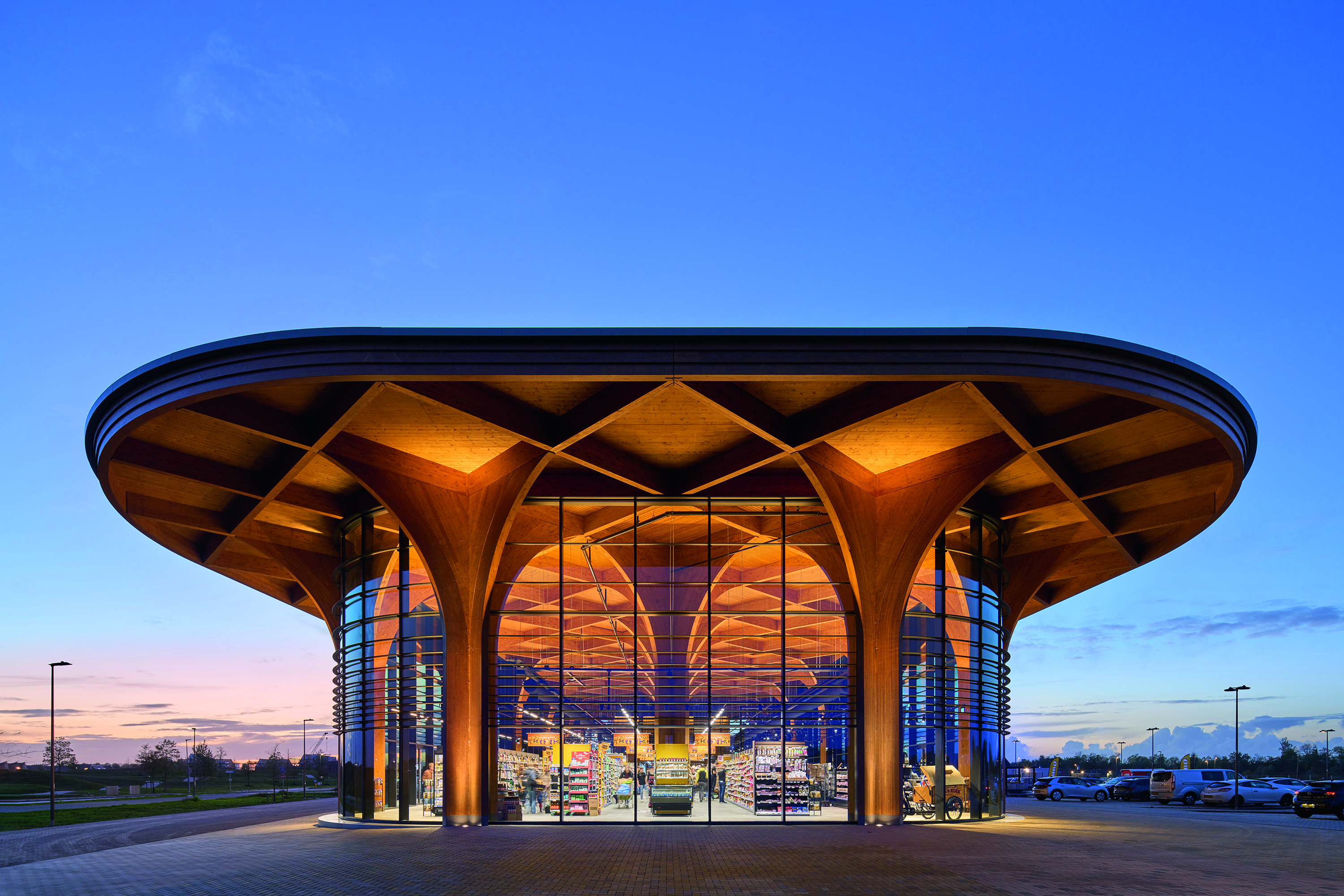
The SuperHub Meerstad from De Zwarte Hond is based on the concept of historic market halls.
© Ronald Tilleman
The third trend focuses on how new hotel architecture allows people to experience nature in a special way. Immersion is the motto here, in very different ways, because life in the big city is tiring and draining, and nature is becoming a fuelling station that people want to be close to. The longing for balance, relaxation and harmony is driving the hospitality industry to its peak form - spectacular and unique, but in harmony with the natural scenario that can be experienced all around. The new hotel architecture intensifies the guest's experience of nature by opening up new perspectives on nature and creating fluid connections between people, architecture and nature. Architect Hadi Teherani took the word "flowing" literally and gently embedded the "Atmosphere" spa at the Hotel Krallerhof in the landscape: an organically curved glass ceiling in the wellness area imitates the shapes of the surrounding hills in the middle of the mountain panorama, which is characterised by visual axes and lounges as well as the interplay of high-tech architecture and contemporary comfort realised architecture and contemporary comfort.
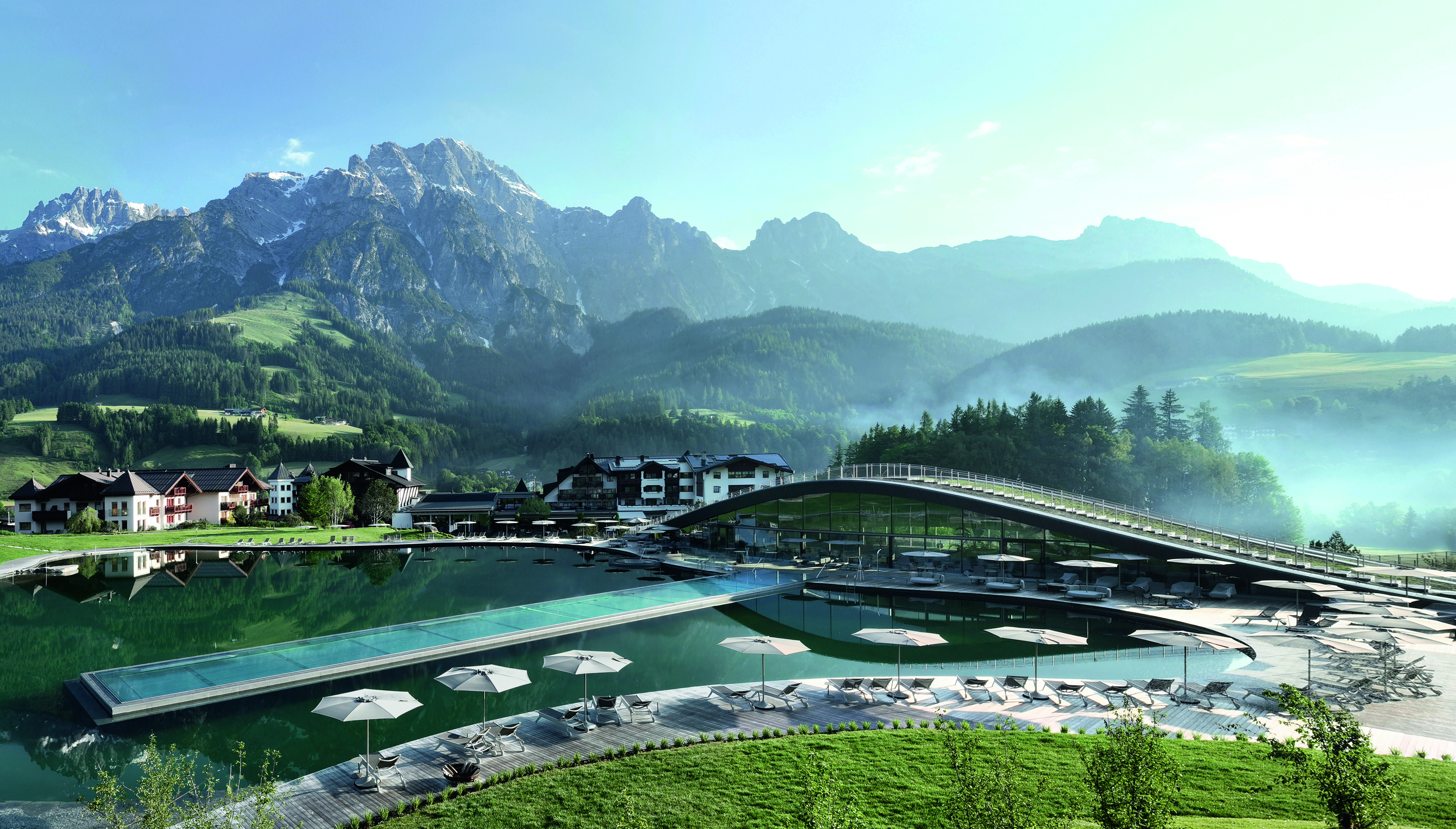
Architect Hadi Teherani designed the Spa Atmosphere by Krallerhof in Leogang as a holistic experience where architecture and nature meet on one level.
© Krallerhof
However, it is not only glass transparency that brings nature closer, but also the use of local materials for the building's core, interior and façade, which allows the architecture to merge with its surroundings. Architect Heike Pohl from Studio Tara pursued this approach for the façade design of the "Hotel Saltus" in Jenesien in South Tyrol, for which she chose larch, which is typical of the area, thus evoking a sense of place and authenticity. Through the use of natural materials and the successful holistic integration of the architecture into the landscape, sustainable practices and a positive awareness of environmental issues can be promoted. These hotel projects are also in tune with the times, as more and more consumers are questioning holidays in distant regions and focusing on closer destinations in nature.
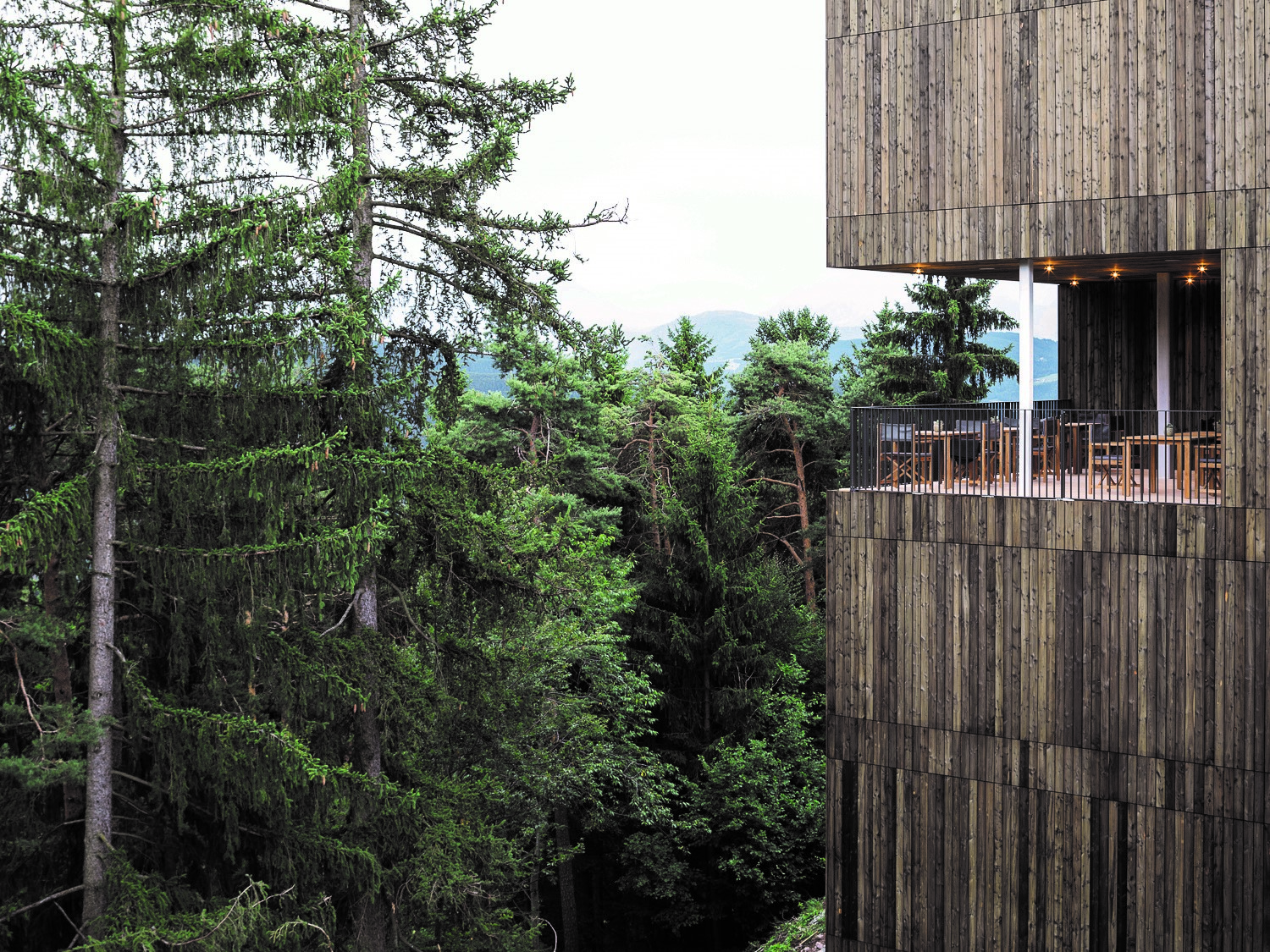
Architect Heike Pohl from Studio Tara chose larch wood for the façade design of the Hotel Saltus in order to blend in as well as possible with the surroundings.
© Davide Perbellini Photography
www.iconic-world.de
Originally written by Barbara Jahn